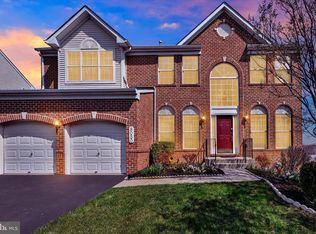Sold for $860,000 on 12/15/23
$860,000
8054 High Castle Rd, Ellicott City, MD 21043
5beds
3,420sqft
Single Family Residence
Built in 2005
0.28 Acres Lot
$932,300 Zestimate®
$251/sqft
$4,321 Estimated rent
Home value
$932,300
$886,000 - $979,000
$4,321/mo
Zestimate® history
Loading...
Owner options
Explore your selling options
What's special
With its stylish sophistication and private .28 acre setting, this brick front modern colonial offers a beautifully landscape yard, and exceptional spaces for living, entertaining, and outdoor leisure activities in sought-after Taylor Village’s Autumn View. Designed to create an entirely new aesthetic, this home features gleaming hardwoods, profile moldings and trim, an inviting foyer from which you discover a timeless interior showing a formal living room, a formal dining room accentuated by chair rail and picture frame trim, large profile crown moldings, and a private yet accessible study. At the end of the foyer is the quintessential family room adorned with a breezy ceiling fan for added comfort and a cozy stacked stone fireplace topped with a crisp white mantel and a surround of windows. Made for entertaining, the open gourmet kitchen features a center island with breakfast bar, 42” crown trimmed raised panel maple cabinetry, sleek granite counters, stainless steel appliances, a planning desk, recessed lighting, plus an open breakfast room with a walkout to the low maintenance deck. Owner’s suite presents a double door entry, a vaulted ceiling, a lighted drop fan, a huge walk-in closet, and a luxe bath with a dual vanity, a glass enclosed shower with custom tile work, and a platform corner soaking tub for two. Create the rooms of your dreams in the unfinished lower level with tons of possibilities currently offering plentiful storage and a walkout to a patio and backyard. Community Amenities: clubhouse, pool, membership available, tennis courts, and a premier central location, this home is situated in close proximity to shopping, commuter routes, Ft. Meade, NSA, BWI Airport, Baltimore and Washington metro areas.
Zillow last checked: 8 hours ago
Listing updated: December 15, 2023 at 05:33am
Listed by:
Bob Lucido 410-465-6900,
Keller Williams Lucido Agency,
Listing Team: Keller Williams Lucido Agency, Co-Listing Agent: Judy K Klein 443-310-8674,
Keller Williams Lucido Agency
Bought with:
Laleh Alemzadeh, 608381
Long & Foster Real Estate, Inc.
Source: Bright MLS,MLS#: MDHW2033810
Facts & features
Interior
Bedrooms & bathrooms
- Bedrooms: 5
- Bathrooms: 4
- Full bathrooms: 3
- 1/2 bathrooms: 1
- Main level bathrooms: 1
Basement
- Area: 1547
Heating
- Forced Air, Zoned, Natural Gas
Cooling
- Central Air, Zoned, Electric
Appliances
- Included: Dishwasher, Disposal, Exhaust Fan, Ice Maker, Microwave, Double Oven, Oven, Oven/Range - Gas, Refrigerator, Cooktop, Washer, Dryer, Water Heater, Gas Water Heater
Features
- Attic, Family Room Off Kitchen, Kitchen - Gourmet, Kitchen Island, Kitchen - Table Space, Dining Area, Chair Railings, Crown Molding, Upgraded Countertops, Primary Bath(s), Open Floorplan, Soaking Tub, 9'+ Ceilings, Vaulted Ceiling(s)
- Flooring: Carpet, Ceramic Tile, Hardwood
- Doors: Sliding Glass
- Windows: Low Emissivity Windows, Screens, Window Treatments
- Basement: Connecting Stairway,Exterior Entry,Rear Entrance,Full,Space For Rooms,Walk-Out Access
- Number of fireplaces: 1
- Fireplace features: Mantel(s), Stone
Interior area
- Total structure area: 4,967
- Total interior livable area: 3,420 sqft
- Finished area above ground: 3,420
- Finished area below ground: 0
Property
Parking
- Total spaces: 2
- Parking features: Garage Door Opener, Garage Faces Front, Inside Entrance, Attached
- Attached garage spaces: 2
Accessibility
- Accessibility features: None
Features
- Levels: Three
- Stories: 3
- Patio & porch: Deck
- Exterior features: Sidewalks
- Pool features: Community
Lot
- Size: 0.28 Acres
- Features: Flag Lot
Details
- Additional structures: Above Grade, Below Grade
- Parcel number: 1402405334
- Zoning: RED
- Special conditions: Standard
Construction
Type & style
- Home type: SingleFamily
- Architectural style: Colonial
- Property subtype: Single Family Residence
Materials
- Combination, Brick
- Foundation: Concrete Perimeter
- Roof: Asphalt
Condition
- Excellent
- New construction: No
- Year built: 2005
Utilities & green energy
- Sewer: Public Sewer
- Water: Public
- Utilities for property: Fiber Optic, Cable
Community & neighborhood
Security
- Security features: Main Entrance Lock
Location
- Region: Ellicott City
- Subdivision: Autumn View
HOA & financial
HOA
- Has HOA: Yes
- HOA fee: $178 quarterly
- Amenities included: Fitness Center, Pool, Tennis Court(s), Tot Lots/Playground
- Services included: Pool(s)
- Association name: FIRST REAL ESTATE MANAGEMENT
Other
Other facts
- Listing agreement: Exclusive Right To Sell
- Ownership: Fee Simple
Price history
| Date | Event | Price |
|---|---|---|
| 12/15/2023 | Sold | $860,000+0.6%$251/sqft |
Source: | ||
| 11/16/2023 | Contingent | $855,000$250/sqft |
Source: | ||
| 11/16/2023 | Pending sale | $855,000$250/sqft |
Source: | ||
| 11/14/2023 | Listed for sale | $855,000+46.2%$250/sqft |
Source: | ||
| 10/22/2008 | Sold | $585,000-16.4%$171/sqft |
Source: Public Record Report a problem | ||
Public tax history
| Year | Property taxes | Tax assessment |
|---|---|---|
| 2025 | -- | $781,533 +8.4% |
| 2024 | $8,116 +9.2% | $720,767 +9.2% |
| 2023 | $7,432 +1.1% | $660,000 |
Find assessor info on the county website
Neighborhood: 21043
Nearby schools
GreatSchools rating
- 9/10Worthington Elementary SchoolGrades: PK-5Distance: 0.8 mi
- 8/10Ellicott Mills Middle SchoolGrades: 6-8Distance: 1.4 mi
- 9/10Howard High SchoolGrades: 9-12Distance: 2.4 mi
Schools provided by the listing agent
- Elementary: Worthington
- Middle: Ellicott Mills
- High: Howard
- District: Howard County Public School System
Source: Bright MLS. This data may not be complete. We recommend contacting the local school district to confirm school assignments for this home.

Get pre-qualified for a loan
At Zillow Home Loans, we can pre-qualify you in as little as 5 minutes with no impact to your credit score.An equal housing lender. NMLS #10287.
Sell for more on Zillow
Get a free Zillow Showcase℠ listing and you could sell for .
$932,300
2% more+ $18,646
With Zillow Showcase(estimated)
$950,946