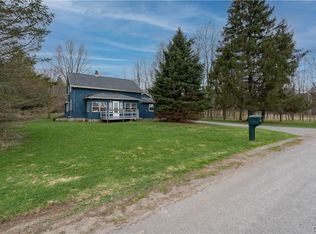Closed
$475,000
8054 Fargo Rd, Henderson, NY 13650
3beds
1,218sqft
Single Family Residence
Built in 1987
1.79 Acres Lot
$478,700 Zestimate®
$390/sqft
$1,713 Estimated rent
Home value
$478,700
$383,000 - $598,000
$1,713/mo
Zestimate® history
Loading...
Owner options
Explore your selling options
What's special
A RARE OPPORTUNITY - To have the perfect combination. A stunning finely crafted lake view home and shop situated on a private park-like setting of nearly two acres with stunning sunset and sunrise views over Henderson Harbor. The home is on the frontage road away from any traffic just a short distance from Harbors End Marina and the Town of Henderson scenic boat launch area.
This internet/cable ready home has a versatile open floor plan and all the amenities to enhance your living pleasures. The house reflects superior quality with cathedral ceilings and sun-drenched rooms with walls of windows that let the outside in. It has an additional 354 sq. ft. of living space not otherwise reflected in county records as a result of enclosing rear porch spaces, increasing the living space to approximately 1562 sq. ft. The kitchen has a large peninsula breakfast bar, spice drawer, R/O water faucet, plenty of cupboards and multiple pantry spaces both in the kitchen and the garage along with a 6 ft. cedar closet. Pocket doors separate sunrooms from kitchen and main floor en-suite with laundry. Sunroom has large windows, cabinets, wine cooler, and R/O water with an under counter hot water heater for instant hot water for beverages. There are sliding doors onto the deck and standard exit door to back yard area
The property has a detached 35 foot by 45 foot auxiliary building that is insulated, has epoxy finished floor on shop side, and two electric overhead doors - a 13 foot and 14 foot- with openers. The building is divided into two sections. The shop side has full bathroom, mezzanine, overhead hoist, and a double mini-split for heating and cooling. There is a prepared site in the yard for a gazebo, greenhouse, raided gardens or other uses. There is a second well that could be reconnected for irrigation and outside watering if desired.
Enjoy all the boating, fishing, and recreational opportunities of beautiful Henderson Harbor. Make an appointment to see this one of a kind combo and all it has to offer!
Zillow last checked: 8 hours ago
Listing updated: November 02, 2025 at 07:50pm
Listed by:
William J Elliott 315-778-3503,
Motivated Realty
Bought with:
Kristin LaBar, 10401342182
Bridgeview Real Estate
Source: NYSAMLSs,MLS#: S1606712 Originating MLS: Jefferson-Lewis Board
Originating MLS: Jefferson-Lewis Board
Facts & features
Interior
Bedrooms & bathrooms
- Bedrooms: 3
- Bathrooms: 2
- Full bathrooms: 2
- Main level bathrooms: 1
- Main level bedrooms: 2
Heating
- Ductless, Propane, Forced Air
Cooling
- Ductless, Central Air
Appliances
- Included: Dryer, Dishwasher, Gas Cooktop, Microwave, Propane Water Heater, Refrigerator, Washer, Water Purifier Owned
- Laundry: Main Level
Features
- Cedar Closet(s), Ceiling Fan(s), Cathedral Ceiling(s), Dining Area, Separate/Formal Living Room
- Flooring: Carpet, Ceramic Tile, Varies, Vinyl
- Basement: Crawl Space
- Number of fireplaces: 1
Interior area
- Total structure area: 1,218
- Total interior livable area: 1,218 sqft
Property
Parking
- Total spaces: 2
- Parking features: Attached, Garage, Storage, Water Available, Garage Door Opener
- Attached garage spaces: 2
Features
- Levels: Two
- Stories: 2
- Patio & porch: Open, Porch
- Exterior features: Blacktop Driveway, Enclosed Porch, Porch, Propane Tank - Leased
- Has view: Yes
- View description: Water
- Has water view: Yes
- Water view: Water
- Waterfront features: Harbor
- Body of water: Lake Ontario
Lot
- Size: 1.79 Acres
- Dimensions: 246 x 0
- Features: Rectangular, Rectangular Lot
Details
- Additional structures: Barn(s), Outbuilding
- Parcel number: 2236001050120001042000
- Special conditions: Standard
- Other equipment: Generator
Construction
Type & style
- Home type: SingleFamily
- Architectural style: Contemporary,Two Story
- Property subtype: Single Family Residence
Materials
- Stone, Vinyl Siding
- Foundation: Block
- Roof: Asphalt
Condition
- Resale
- Year built: 1987
Utilities & green energy
- Sewer: Septic Tank
- Water: Well
Community & neighborhood
Security
- Security features: Security System Owned
Community
- Community features: Trails/Paths
Location
- Region: Henderson
Other
Other facts
- Listing terms: Cash,Conventional,FHA,VA Loan
Price history
| Date | Event | Price |
|---|---|---|
| 10/31/2025 | Sold | $475,000-4.4%$390/sqft |
Source: | ||
| 9/17/2025 | Pending sale | $497,000$408/sqft |
Source: | ||
| 8/6/2025 | Price change | $497,000-5.7%$408/sqft |
Source: | ||
| 5/15/2025 | Listed for sale | $527,000+83.6%$433/sqft |
Source: | ||
| 6/1/2015 | Sold | $287,000+27.6%$236/sqft |
Source: Public Record Report a problem | ||
Public tax history
| Year | Property taxes | Tax assessment |
|---|---|---|
| 2024 | -- | $181,400 |
| 2023 | -- | $181,400 |
| 2022 | -- | $181,400 |
Find assessor info on the county website
Neighborhood: 13650
Nearby schools
GreatSchools rating
- 4/10Belleville Henderson Central SchoolGrades: PK-12Distance: 6.1 mi
Schools provided by the listing agent
- District: Belleville Henderson
Source: NYSAMLSs. This data may not be complete. We recommend contacting the local school district to confirm school assignments for this home.
