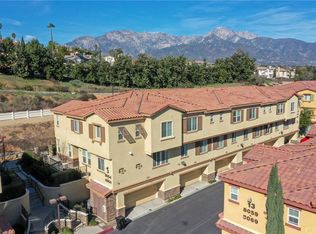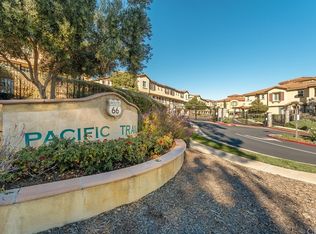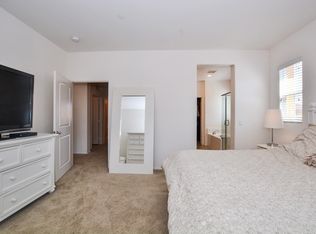PACIFIC TRAILS COMMUNITY! Located in the private gated Pacific Trails Community boasts high end finishes that include, plumbing fixtures, light fixtures, Kitchen Counters granite, upgraded cabinetry, semi stainless appliance. Open and spacious floor plan with all appliances and a breakfast bar in the kitchen. Complete access to the sparkling community pool and spa. Owner may consider a small pet. Please bring the following items for the Lease Application: 1) Recent Credit Report 2) Employment Income Verification (W2 or Pay Stubs for the last 5 months) 3) Bank Statement for the last 3 months 4) Previous Landlord Verification
This property is off market, which means it's not currently listed for sale or rent on Zillow. This may be different from what's available on other websites or public sources.


