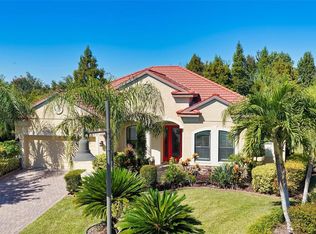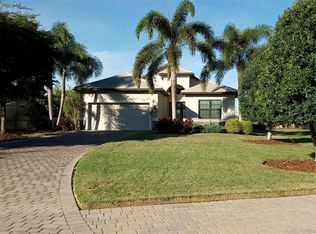ENJOY THE MAGNIFICENT PRIVATE WATER VIEW FROM ONE OF THE LARGEST LOTS IN A GATED COMMUNITY OF ONLY 84 HOMES; YET ONLY FIVE MINUTES FROM ALL THE RETAIL THAT UNIVERSITY TOWN CENTER HAS TO OFFER. THIS HOME IS SITUATED AT THE END OF A PRIVATE DRIVE IN THE CUL DE SAC. ENJOY THE MULTITUDE OF FLOWERING SHRUBS AND TREES, ALL IN A MAINTENANCE FREE COMMUNITY. THE EXTERIOR IS MIAMI DADE HURRICANE CODE APPROVED, AND THE AMMENITIES ARE ALL THAT YOU COULD ASK FOR.YOUR PRIVATE POOL AWAITS YOU!
This property is off market, which means it's not currently listed for sale or rent on Zillow. This may be different from what's available on other websites or public sources.

