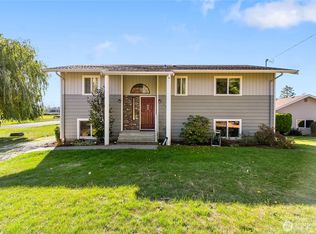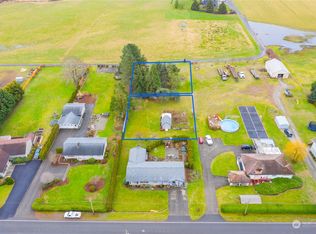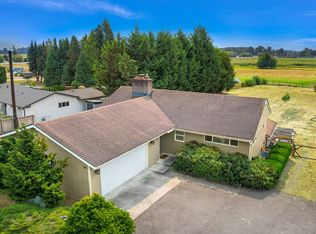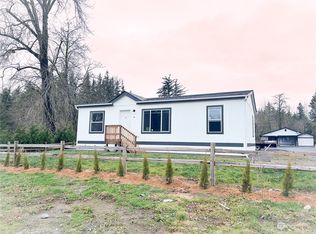Sold
Listed by:
Ryan Kent Smith,
John L. Scott Anacortes
Bought with: Windermere Real Estate Whatcom
$290,000
8053 Flynn Road, Lynden, WA 98264
3beds
1,690sqft
Manufactured On Land
Built in 1981
1.35 Acres Lot
$389,500 Zestimate®
$172/sqft
$2,130 Estimated rent
Home value
$389,500
$347,000 - $432,000
$2,130/mo
Zestimate® history
Loading...
Owner options
Explore your selling options
What's special
Privacy! A lovingly nurtured landscape that's extraordinary in Lynden countryside, literally 1 minute from major shopping. Moments from the Green Barn, Grocery Outlet, Safeway, and restaurants, home is bordered by 210 ft. alongside *creek at bottom, Alpaca farm to South, charming hobby farm to North, at the end of private lane. Organic raised-bed gardens, brick trails, hummingbird hideouts among handmade corners, cozy patio, mature wisteria & clematis trellis, grape vines, fruit trees (apple/pear), weeping willows that sweep to ground near private pond. Variety of trees & beautiful greenery, ideal for gardening/mini-farm life! 1.35 acres for ATVs/tractors, bikes or ponies. Quality greenhouse! Zoned for 2 homes. (Very low uphill flood risk*)
Zillow last checked: 8 hours ago
Listing updated: April 14, 2023 at 08:50am
Listed by:
Ryan Kent Smith,
John L. Scott Anacortes
Bought with:
Travis Fox, 115959
Windermere Real Estate Whatcom
Source: NWMLS,MLS#: 1956733
Facts & features
Interior
Bedrooms & bathrooms
- Bedrooms: 3
- Bathrooms: 2
- Full bathrooms: 2
- Main level bedrooms: 3
Bedroom
- Level: Main
Bedroom
- Level: Main
Bedroom
- Level: Main
Bathroom full
- Level: Main
Bathroom full
- Level: Main
Dining room
- Level: Main
Entry hall
- Level: Main
Kitchen with eating space
- Level: Main
Living room
- Level: Main
Utility room
- Level: Main
Heating
- Has Heating (Unspecified Type)
Cooling
- Has cooling: Yes
Appliances
- Included: Dryer, SeeRemarks_, See Remarks, Water Heater: electric, Water Heater Location: Sewing room closet)
Features
- Bath Off Primary, Dining Room
- Flooring: Laminate, See Remarks, Carpet
- Basement: None
- Has fireplace: No
Interior area
- Total structure area: 1,690
- Total interior livable area: 1,690 sqft
Property
Parking
- Parking features: Driveway
Features
- Levels: One
- Stories: 1
- Entry location: Main
- Patio & porch: Forced Air, Laminate Hardwood, Wall to Wall Carpet, Bath Off Primary, Dining Room, Vaulted Ceiling(s), Water Heater
- Has view: Yes
- View description: Partial, See Remarks, Territorial
- Waterfront features: Bank-Medium
- Frontage length: Waterfront Ft: 210
Lot
- Size: 1.35 Acres
- Features: Dead End Street, Paved, Secluded, Value In Land, Cable TV, Fenced-Partially, Gas Available, Green House, High Speed Internet, Outbuildings, Patio
- Topography: Level,PartialSlope
- Residential vegetation: Brush, Fruit Trees, Garden Space, Wooded
Details
- Parcel number: 4002253444720000
- Zoning description: RR2,Jurisdiction: County
- Special conditions: Standard
Construction
Type & style
- Home type: MobileManufactured
- Property subtype: Manufactured On Land
Materials
- Metal/Vinyl
- Foundation: See Remarks
- Roof: See Remarks
Condition
- Average
- Year built: 1981
Utilities & green energy
- Electric: Company: PSE
- Sewer: Septic Tank, Company: private septic
- Water: Community, Private, See Remarks, Company: City of Lynden
- Utilities for property: Comcast, Comcast
Community & neighborhood
Location
- Region: Lynden
- Subdivision: Lynden
Other
Other facts
- Body type: Double Wide
- Listing terms: Cash Out,Rehab Loan,See Remarks
- Cumulative days on market: 990 days
Price history
| Date | Event | Price |
|---|---|---|
| 4/13/2023 | Sold | $290,000-1.7%$172/sqft |
Source: | ||
| 3/23/2023 | Pending sale | $295,000$175/sqft |
Source: | ||
| 2/28/2023 | Listed for sale | $295,000$175/sqft |
Source: | ||
| 2/16/2023 | Pending sale | $295,000$175/sqft |
Source: | ||
| 2/10/2023 | Price change | $295,000-6.3%$175/sqft |
Source: | ||
Public tax history
| Year | Property taxes | Tax assessment |
|---|---|---|
| 2024 | $2,295 +3% | $280,800 -4.6% |
| 2023 | $2,229 +217.6% | $294,416 +12.6% |
| 2022 | $702 -4.4% | $261,544 +17% |
Find assessor info on the county website
Neighborhood: 98264
Nearby schools
GreatSchools rating
- 5/10Fisher Elementary SchoolGrades: K-5Distance: 1.4 mi
- 5/10Lynden Middle SchoolGrades: 6-8Distance: 4 mi
- 6/10Lynden High SchoolGrades: 9-12Distance: 3.3 mi
Schools provided by the listing agent
- Middle: Lynden Mid
- High: Lynden High
Source: NWMLS. This data may not be complete. We recommend contacting the local school district to confirm school assignments for this home.



