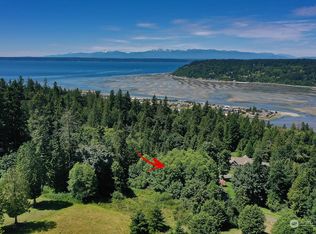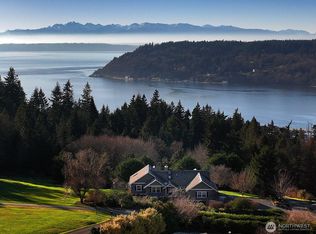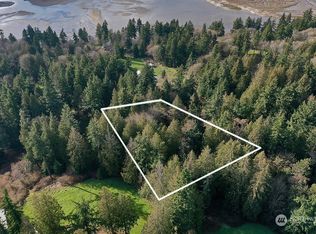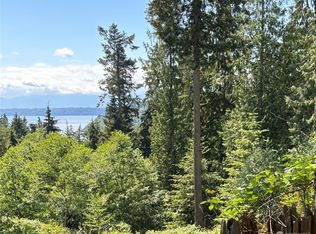Sold
Listed by:
Katherine Grindon,
KG Realty
Bought with: John L. Scott Whidbey Island S
$812,500
8053 Cultus Bay Road, Clinton, WA 98236
3beds
1,762sqft
Single Family Residence
Built in 1999
2.78 Acres Lot
$816,200 Zestimate®
$461/sqft
$2,947 Estimated rent
Home value
$816,200
$726,000 - $914,000
$2,947/mo
Zestimate® history
Loading...
Owner options
Explore your selling options
What's special
Perched on over 2 acres with sweeping views of the shipping lanes and Olympic Mountains, this sunlit two-story home is a perfect blend of comfort, privacy, and natural beauty. Spacious, light-filled interiors invite you to unwind by either of the two cozy fireplaces or step out onto the private primary suite deck to bask in the coastal sunshine. The chef’s kitchen features granite countertops, a gas range, solid maple cabinetry, and opens to an expansive covered deck—ideal for year-round entertaining. Impeccably landscaped grounds include a fully deer-fenced garden, thriving fruit trees, and plenty of space to explore and relax. Watch eagles soar overhead as you soak in the peaceful rhythm of Westside Whidbey life—you’ll feel a world away.
Zillow last checked: 8 hours ago
Listing updated: July 17, 2025 at 04:01am
Listed by:
Katherine Grindon,
KG Realty
Bought with:
Dana MacInnis, 128340
John L. Scott Whidbey Island S
Source: NWMLS,MLS#: 2358417
Facts & features
Interior
Bedrooms & bathrooms
- Bedrooms: 3
- Bathrooms: 3
- Full bathrooms: 2
- 1/2 bathrooms: 1
- Main level bathrooms: 1
Other
- Level: Main
Den office
- Level: Main
Dining room
- Level: Main
Entry hall
- Level: Main
Family room
- Level: Main
Kitchen with eating space
- Level: Main
Living room
- Level: Main
Utility room
- Level: Main
Heating
- Fireplace, Forced Air, Stove/Free Standing, Electric, Propane, Wood
Cooling
- None
Appliances
- Included: Dishwasher(s), Dryer(s), Microwave(s), Refrigerator(s), Stove(s)/Range(s), Washer(s), Water Heater: Propane, Water Heater Location: Garage
Features
- Bath Off Primary, Dining Room
- Flooring: Ceramic Tile, Engineered Hardwood, Laminate
- Doors: French Doors
- Windows: Double Pane/Storm Window
- Basement: None
- Number of fireplaces: 2
- Fireplace features: Gas, Wood Burning, Main Level: 2, Fireplace
Interior area
- Total structure area: 1,762
- Total interior livable area: 1,762 sqft
Property
Parking
- Total spaces: 2
- Parking features: Attached Garage, RV Parking
- Attached garage spaces: 2
Features
- Levels: Two
- Stories: 2
- Entry location: Main
- Patio & porch: Bath Off Primary, Double Pane/Storm Window, Dining Room, Fireplace, French Doors, Water Heater
- Has view: Yes
- View description: Bay, Mountain(s), Partial, Sound
- Has water view: Yes
- Water view: Bay,Sound
Lot
- Size: 2.78 Acres
- Features: Open Lot, Paved, Cable TV, Deck, High Speed Internet, Propane, RV Parking
- Topography: Sloped
- Residential vegetation: Brush, Fruit Trees, Garden Space, Wooded
Details
- Parcel number: R328144803420
- Zoning description: Jurisdiction: County
- Special conditions: Standard
Construction
Type & style
- Home type: SingleFamily
- Property subtype: Single Family Residence
Materials
- Cement Planked, Cement Plank
- Foundation: Poured Concrete
- Roof: Composition
Condition
- Year built: 1999
Utilities & green energy
- Electric: Company: PSE
- Sewer: Septic Tank, Company: Septic
- Water: Community, Company: Swanrun Water
Community & neighborhood
Location
- Region: Clinton
- Subdivision: Clinton
Other
Other facts
- Listing terms: Cash Out,Conventional,FHA,VA Loan
- Cumulative days on market: 45 days
Price history
| Date | Event | Price |
|---|---|---|
| 6/16/2025 | Sold | $812,500-6.4%$461/sqft |
Source: | ||
| 6/2/2025 | Pending sale | $868,000$493/sqft |
Source: | ||
| 4/17/2025 | Listed for sale | $868,000+48364.5%$493/sqft |
Source: | ||
| 2/18/2021 | Sold | $1,791-99.6%$1/sqft |
Source: Public Record Report a problem | ||
| 7/20/2018 | Sold | $510,000+3%$289/sqft |
Source: Public Record Report a problem | ||
Public tax history
| Year | Property taxes | Tax assessment |
|---|---|---|
| 2024 | $5,568 +10.5% | $773,483 +0.6% |
| 2023 | $5,040 +9.7% | $768,510 +12.7% |
| 2022 | $4,594 -5.9% | $681,623 +11.2% |
Find assessor info on the county website
Neighborhood: 98236
Nearby schools
GreatSchools rating
- 4/10South Whidbey ElementaryGrades: K-6Distance: 6.7 mi
- 7/10South Whidbey Middle SchoolGrades: 7-8Distance: 6.2 mi
- 7/10South Whidbey High SchoolGrades: 9-12Distance: 6.2 mi
Schools provided by the listing agent
- Middle: South Whidbey Middle
Source: NWMLS. This data may not be complete. We recommend contacting the local school district to confirm school assignments for this home.

Get pre-qualified for a loan
At Zillow Home Loans, we can pre-qualify you in as little as 5 minutes with no impact to your credit score.An equal housing lender. NMLS #10287.



