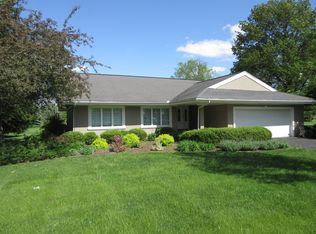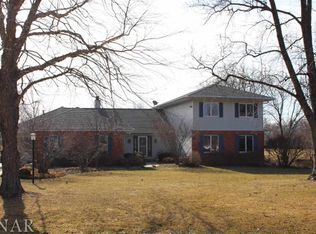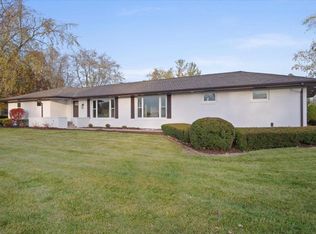A true designer's home with high end features and attention to detail throughout! This all-brick ranch in Crestwicke is not your average Bloomington-Normal home! Custom European frame cabinetry in the kitchen and master bedroom. Beautiful waterfall island was made from two full natural stone slabs. This kitchen boasts $28,000 in professional grade, built in appliances, including a 1200 cfm exhaust hood with pot filler. Commercial grade, cushion backed LVT flooring throughout main living spaces, new carpet throughout the remainder of the main level. The master bathroom spared no touches with floor to ceiling tile, custom soapstone vanity, wall mount faucets, Duravit wall-mounted toilet with integrated bidet, and over-sized, zero entry shower with 7 water outlets. The staircase was reconfigured and new treads were made from reclaimed joists from a warehouse in Colfax, IL. Custom baby gates are removable from the top and bottom of the staircase. All plumbing has been replaced or re-engineered for maximum water pressure and volume. All electrical wiring has been replaced or serviced. Designer outlets and switches throughout main level. Built-in automatic generator. Main HVAC system is brand new, high efficiency, Trane system. Sunroom/garage HVAC system is approximately 4 years old. Garage is heated and air conditioned, both systems are wi-fi controlled through one app. Don't miss your chance to see this stunner that is sure to not last long!
This property is off market, which means it's not currently listed for sale or rent on Zillow. This may be different from what's available on other websites or public sources.



