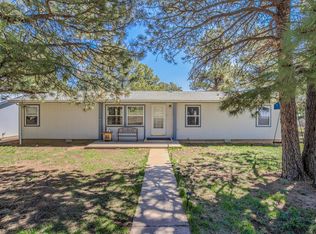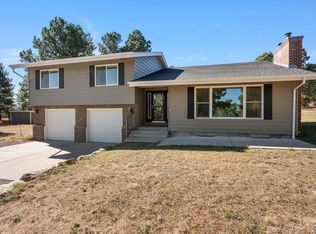Wow! Home has been renovated and addition & garage added to accommodate an assisted living home! A 3 car detached garage has also been constructed. Contractor has pulled all permits and also rezoned to A-3. Home has 2 furnaces and electric heat for sun-room. All new windows, flooring, walls, fixtures and the list goes on! Home is all handicap friendly and even has a walk in shower. Would make a wonderful home for a large family! a huge corner lot with beautiful landscaping. All new treks decking, paint and vinyl fencing. Private well on 1.7 aces. Room for everyone and everything. Absolutely beautiful!
This property is off market, which means it's not currently listed for sale or rent on Zillow. This may be different from what's available on other websites or public sources.

