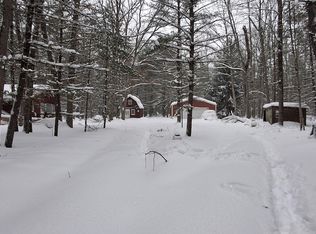Sold
$231,000
8052 Pine Creek Rd, Manistee, MI 49660
3beds
2,697sqft
Single Family Residence
Built in ----
10 Acres Lot
$242,900 Zestimate®
$86/sqft
$1,671 Estimated rent
Home value
$242,900
Estimated sales range
Not available
$1,671/mo
Zestimate® history
Loading...
Owner options
Explore your selling options
What's special
Manistee County - Come and see this park like setting w/3 bedroom, 1 bath home with open floor plan on 10(+/-)acres nestled in the woods and located in close proximity to 1000's of acres of National forest land. Open floor plan with wood finishes in the interior and a built in kitchen wall of cabinets that was repurposed from an old tavern. Comfortable living room with slider to the deck for outside living. Upstairs offers a 3rd bedroom option or storage. Partial basement with additional opportunity for living space or storage. The home has dual heating w/ fuel oil furnace, PLUS outdoor wood burning boiler furnace (and wood on site). One car attached garage adds to the comfort and convenience that this country charmer has to offer. Several outbuildings to suit all your (more) ''sustainable living" needs, including a root cellar, wood storage barn and pole barn with double garage doors, cement floor and space for all your storage/workshop needs. Established garden area and food plot to enjoy the wildlife. Located 10 minutes from local amenities and conveniences. All offers to be submitted by noon on Sept. 10th
Zillow last checked: 8 hours ago
Listing updated: October 21, 2024 at 10:31am
Listed by:
Debby Stevenson 231-510-5727,
Greenridge Realty S Rath
Bought with:
Therran Ferguson, 6502429562
Essential Real Estate
Source: MichRIC,MLS#: 24046706
Facts & features
Interior
Bedrooms & bathrooms
- Bedrooms: 3
- Bathrooms: 1
- Full bathrooms: 1
- Main level bedrooms: 2
Primary bedroom
- Level: Main
- Area: 143
- Dimensions: 11.00 x 13.00
Bedroom 2
- Level: Main
- Area: 130
- Dimensions: 10.00 x 13.00
Bedroom 3
- Level: Upper
- Area: 312
- Dimensions: 13.00 x 24.00
Bathroom 1
- Level: Main
- Area: 60
- Dimensions: 6.00 x 10.00
Dining area
- Level: Main
- Area: 160
- Dimensions: 20.00 x 8.00
Family room
- Level: Main
- Area: 288
- Dimensions: 12.00 x 24.00
Kitchen
- Level: Main
- Area: 144
- Dimensions: 9.00 x 16.00
Laundry
- Level: Main
- Area: 28
- Dimensions: 4.00 x 7.00
Living room
- Level: Main
- Area: 240
- Dimensions: 15.00 x 16.00
Other
- Level: Basement
- Area: 319
- Dimensions: 11.00 x 29.00
Other
- Level: Basement
- Area: 30
- Dimensions: 5.00 x 6.00
Other
- Level: Basement
- Area: 36
- Dimensions: 6.00 x 6.00
Utility room
- Level: Basement
- Area: 204
- Dimensions: 12.00 x 17.00
Heating
- Radiant, Wood
Cooling
- Central Air
Appliances
- Included: Dryer, Microwave, Range, Refrigerator, Washer
- Laundry: Laundry Closet, Main Level
Features
- Eat-in Kitchen
- Basement: Crawl Space,Partial
- Has fireplace: No
Interior area
- Total structure area: 1,800
- Total interior livable area: 2,697 sqft
- Finished area below ground: 897
Property
Parking
- Total spaces: 1
- Parking features: Garage Door Opener, Attached
- Garage spaces: 1
Features
- Stories: 2
Lot
- Size: 10 Acres
- Dimensions: 645 x 675 appro x
- Features: Corner Lot, Ground Cover
Details
- Parcel number: 511400400600
Construction
Type & style
- Home type: SingleFamily
- Architectural style: Traditional
- Property subtype: Single Family Residence
Materials
- Vinyl Siding
Condition
- New construction: No
Utilities & green energy
- Sewer: Septic Tank
- Water: Well
Community & neighborhood
Location
- Region: Manistee
Other
Other facts
- Listing terms: Cash,Conventional
- Road surface type: Paved
Price history
| Date | Event | Price |
|---|---|---|
| 10/11/2024 | Sold | $231,000+0.4%$86/sqft |
Source: | ||
| 10/10/2024 | Pending sale | $230,000$85/sqft |
Source: | ||
| 9/13/2024 | Contingent | $230,000$85/sqft |
Source: | ||
| 9/5/2024 | Listed for sale | $230,000+78.3%$85/sqft |
Source: | ||
| 8/1/2005 | Sold | $129,000$48/sqft |
Source: Agent Provided Report a problem | ||
Public tax history
| Year | Property taxes | Tax assessment |
|---|---|---|
| 2025 | $4,105 +112.9% | $143,100 +10.9% |
| 2024 | $1,928 | $129,000 +27.1% |
| 2023 | -- | $101,500 +7.3% |
Find assessor info on the county website
Neighborhood: 49660
Nearby schools
GreatSchools rating
- 3/10KND ElementaryGrades: K-6Distance: 7.2 mi
- 5/10Brethren Middle SchoolGrades: 7-8Distance: 7.2 mi
- 4/10Brethren High SchoolGrades: 9-12Distance: 7.2 mi
Get pre-qualified for a loan
At Zillow Home Loans, we can pre-qualify you in as little as 5 minutes with no impact to your credit score.An equal housing lender. NMLS #10287.
