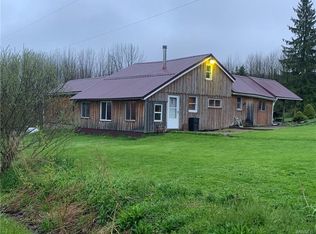Hard to find 1058 Sq Ft secluded cabin on mostly wooded 2 acres. New addition is log-sided; old part is board & batten. 30 x 12 open porch. 20 x 12 porch with roof. Thermal windows throughout. 2 Hot water tanks, filtration system, glass stove top, 2 builtin ovens, stackable washer & dryer used twice. Open floor plan, skylights, breakfast bar, unique table w/built in benches, ceiling fans, cathedral ceiling, Spiral staircase to loft bedroom. Fully insulated. Some ceilings need finishing. Newer bathroom, propane wall furnace & space heater plus woodstove. All cabinets & furniture is Amish built, including 20 x 30 garage w/stone floor. Older 16 x 16 shed & 8 x 16 shed w/electric. Small newer shed. Year round road. State lands in area. Roof is mostly steel. Appt.Only!
This property is off market, which means it's not currently listed for sale or rent on Zillow. This may be different from what's available on other websites or public sources.
