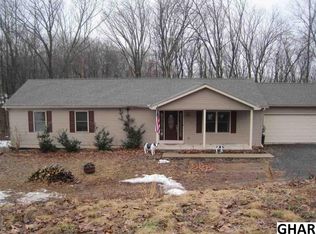Sold for $326,000
$326,000
8052 Middle Ridge Rd, Newport, PA 17074
3beds
2,040sqft
Single Family Residence
Built in 2010
1.05 Acres Lot
$328,400 Zestimate®
$160/sqft
$2,221 Estimated rent
Home value
$328,400
Estimated sales range
Not available
$2,221/mo
Zestimate® history
Loading...
Owner options
Explore your selling options
What's special
This thoughtfully designed home sits on approximately 1.05 acres of well-maintained land. The residence offers three bedrooms and two and a half bathrooms, spanning approximately 2,040 square feet of living space. The primary bedroom features ample natural light and direct access to a private en-suite bathroom. The two additional bedrooms provide comfortable accommodations for guests or additional household members. The full bathroom and a convenient half-bath serve the common living areas. The home's interior showcases an open floor plan, allowing for seamless movement between the living spaces. The kitchen is equipped with modern appliances and ample counter space, creating an inviting atmosphere for meal preparation and gatherings. The living room and dining area provide versatile spaces for both relaxation and entertaining. Outside, the property boasts a paved driveway, offering convenient access and parking. The one-acre lot provides a private and tranquil setting, allowing residents to enjoy the outdoors with ease. Additionally, the home features an updated HVAC system installed in 2024 ensuring year-round comfort and energy efficiency.
Zillow last checked: 8 hours ago
Listing updated: November 09, 2025 at 09:34pm
Listed by:
Shelly Matter 717-636-0879,
Coldwell Banker Realty
Bought with:
Morgan Tressler, AB069247
RE/MAX 1st Advantage
Source: Bright MLS,MLS#: PAPY2007782
Facts & features
Interior
Bedrooms & bathrooms
- Bedrooms: 3
- Bathrooms: 3
- Full bathrooms: 2
- 1/2 bathrooms: 1
- Main level bathrooms: 3
- Main level bedrooms: 3
Basement
- Area: 0
Heating
- Heat Pump, Propane
Cooling
- Central Air, Ceiling Fan(s), Electric
Appliances
- Included: Dishwasher, Exhaust Fan, Cooktop, Microwave, Water Treat System, Electric Water Heater
- Laundry: Main Level
Features
- Bathroom - Tub Shower, Breakfast Area, Ceiling Fan(s), Floor Plan - Traditional, Formal/Separate Dining Room, Eat-in Kitchen, Kitchen - Table Space, Walk-In Closet(s), Dry Wall
- Flooring: Luxury Vinyl, Carpet
- Doors: Insulated
- Basement: Concrete,Full,Interior Entry,Exterior Entry,Space For Rooms,Sump Pump,Windows
- Has fireplace: No
Interior area
- Total structure area: 2,040
- Total interior livable area: 2,040 sqft
- Finished area above ground: 2,040
- Finished area below ground: 0
Property
Parking
- Total spaces: 5
- Parking features: Garage Faces Front, Garage Door Opener, Inside Entrance, Driveway, Private, Attached
- Attached garage spaces: 2
- Uncovered spaces: 3
Accessibility
- Accessibility features: None
Features
- Levels: Two
- Stories: 2
- Patio & porch: Porch, Deck
- Exterior features: Lighting, Rain Gutters
- Pool features: None
- Has view: Yes
- View description: Garden, Mountain(s), Panoramic, Trees/Woods
- Frontage type: Road Frontage
Lot
- Size: 1.05 Acres
- Features: Backs to Trees, Cleared, Front Yard, Not In Development, Wooded, Rear Yard, SideYard(s), Rural
Details
- Additional structures: Above Grade, Below Grade
- Parcel number: 230070.00052.001
- Zoning: RESIDENTIAL
- Special conditions: Standard
Construction
Type & style
- Home type: SingleFamily
- Architectural style: Traditional
- Property subtype: Single Family Residence
Materials
- Stick Built, Vinyl Siding
- Foundation: Concrete Perimeter, Block
- Roof: Architectural Shingle
Condition
- New construction: No
- Year built: 2010
Utilities & green energy
- Sewer: On Site Septic
- Water: Well
- Utilities for property: Propane, Broadband
Community & neighborhood
Location
- Region: Newport
- Subdivision: Oak Woods
- Municipality: SAVILLE TWP
Other
Other facts
- Listing agreement: Exclusive Right To Sell
- Listing terms: Cash,Conventional,VA Loan,FHA
- Ownership: Fee Simple
- Road surface type: Black Top, Paved
Price history
| Date | Event | Price |
|---|---|---|
| 11/7/2025 | Sold | $326,000-3.8%$160/sqft |
Source: | ||
| 9/25/2025 | Pending sale | $339,000$166/sqft |
Source: | ||
| 9/3/2025 | Price change | $339,000-5.8%$166/sqft |
Source: | ||
| 8/12/2025 | Price change | $359,900-2.7%$176/sqft |
Source: | ||
| 8/3/2025 | Price change | $369,900-2.4%$181/sqft |
Source: | ||
Public tax history
| Year | Property taxes | Tax assessment |
|---|---|---|
| 2024 | $3,853 | $202,000 |
| 2023 | $3,853 | $202,000 |
| 2022 | $3,853 +6.3% | $202,000 |
Find assessor info on the county website
Neighborhood: 17074
Nearby schools
GreatSchools rating
- 4/10New Bloomfield El SchoolGrades: PK-5Distance: 4.2 mi
- 7/10West Perry Middle SchoolGrades: 6-8Distance: 4.3 mi
- 6/10West Perry Senior High SchoolGrades: 9-12Distance: 4.2 mi
Schools provided by the listing agent
- Elementary: New Bloomfield
- Middle: West Perry Middle
- High: West Perry High School
- District: West Perry
Source: Bright MLS. This data may not be complete. We recommend contacting the local school district to confirm school assignments for this home.
Get pre-qualified for a loan
At Zillow Home Loans, we can pre-qualify you in as little as 5 minutes with no impact to your credit score.An equal housing lender. NMLS #10287.
