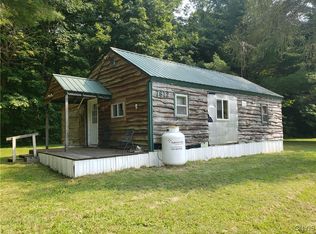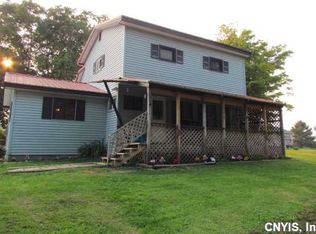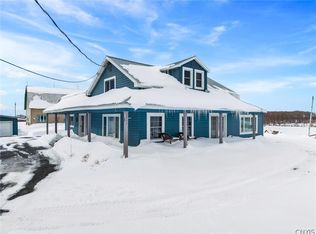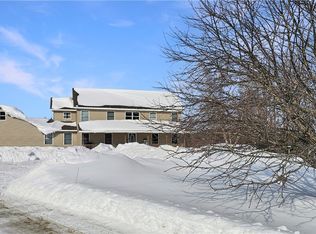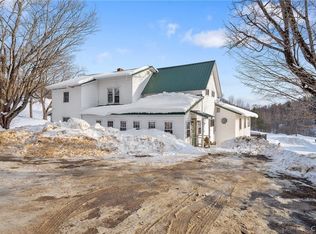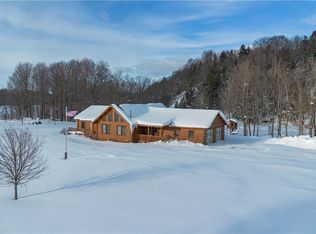Newly Renovated Farmhouse on Tug Hill – Snowmobilers’ Paradise! Looking for the ultimate getaway in the heart of “Snowmobile Country”? This spacious, newly renovated farmhouse on 10 acres puts you right in the middle of the action—whether it’s winter snowmobiling or summer 4-wheeling! With 4-6 bedrooms, there’s plenty of room for family, friends, and guests. The huge farmhouse kitchen, open to the dining room, makes hosting a breeze. After a day on the trails, gather around the table and enjoy the warmth of country living. Storage? No problem! A 40’ x 60’ barn, 2 car garage, and two additional outbuildings** provide all the space you need for sleds, ATVs, and gear. This is more than a home—it’s a lifestyle. Don’t miss your chance to own a piece of Tug Hill! Call, Click, or Text today for an appt to see!
Active
$469,900
8052 Hayes Rd, Lorraine, NY 13659
6beds
2,192sqft
Farm, Single Family Residence
Built in 1870
10 Acres Lot
$-- Zestimate®
$214/sqft
$-- HOA
What's special
Additional outbuildingsHosting a breezeGather around the tableFarmhouse kitchen
- 390 days |
- 647 |
- 28 |
Zillow last checked: 8 hours ago
Listing updated: January 09, 2026 at 01:53pm
Listing by:
Keller Williams Northern New York 315-459-6619,
Gervera Team 315-786-1900
Source: NYSAMLSs,MLS#: S1586119 Originating MLS: Jefferson-Lewis Board
Originating MLS: Jefferson-Lewis Board
Tour with a local agent
Facts & features
Interior
Bedrooms & bathrooms
- Bedrooms: 6
- Bathrooms: 2
- Full bathrooms: 1
- 1/2 bathrooms: 1
- Main level bathrooms: 1
- Main level bedrooms: 2
Heating
- Oil, Forced Air
Appliances
- Included: Electric Water Heater, Freezer
- Laundry: Main Level
Features
- Separate/Formal Dining Room, Eat-in Kitchen, Bedroom on Main Level
- Flooring: Hardwood, Laminate, Luxury Vinyl, Varies
- Basement: Partial
- Has fireplace: No
Interior area
- Total structure area: 2,192
- Total interior livable area: 2,192 sqft
Video & virtual tour
Property
Parking
- Total spaces: 2
- Parking features: Detached, Garage
- Garage spaces: 2
Features
- Levels: Two
- Stories: 2
- Exterior features: Dirt Driveway
Lot
- Size: 10 Acres
- Dimensions: 475 x 1
- Features: Other, Rectangular, Rectangular Lot, Rural Lot, See Remarks
Details
- Parcel number: 2262001150000001009000
- Special conditions: Standard
Construction
Type & style
- Home type: SingleFamily
- Architectural style: Farmhouse
- Property subtype: Farm, Single Family Residence
Materials
- Vinyl Siding, Wood Siding
- Foundation: Stone
Condition
- Resale
- Year built: 1870
Utilities & green energy
- Sewer: Septic Tank
- Water: Well
Community & HOA
Location
- Region: Lorraine
Financial & listing details
- Price per square foot: $214/sqft
- Tax assessed value: $119,000
- Annual tax amount: $2
- Date on market: 1/28/2025
- Cumulative days on market: 230 days
- Listing terms: Cash,Conventional,FHA,VA Loan
Estimated market value
Not available
Estimated sales range
Not available
Not available
Price history
Price history
| Date | Event | Price |
|---|---|---|
| 8/5/2025 | Price change | $469,900-4.1%$214/sqft |
Source: | ||
| 1/29/2025 | Listed for sale | $489,900+879.8%$223/sqft |
Source: | ||
| 2/27/2004 | Sold | $50,000$23/sqft |
Source: Public Record Report a problem | ||
Public tax history
Public tax history
| Year | Property taxes | Tax assessment |
|---|---|---|
| 2024 | -- | $119,000 |
| 2023 | -- | $119,000 |
| 2022 | -- | $119,000 |
| 2021 | -- | $119,000 |
| 2020 | -- | $119,000 |
| 2019 | -- | $119,000 |
| 2018 | -- | $119,000 |
| 2017 | $4,435 | $119,000 |
| 2016 | -- | $119,000 |
| 2015 | -- | $119,000 |
| 2014 | -- | $119,000 |
| 2013 | -- | $119,000 |
| 2012 | -- | $119,000 |
| 2011 | -- | $119,000 |
| 2010 | -- | $119,000 +397.9% |
| 2009 | -- | $23,900 |
| 2008 | -- | $23,900 |
| 2007 | -- | $23,900 |
| 2006 | -- | $23,900 |
| 2005 | -- | $23,900 |
| 2004 | -- | $23,900 |
| 2003 | -- | $23,900 |
| 2002 | -- | $23,900 |
| 2001 | -- | $23,900 |
| 2000 | -- | $23,900 |
Find assessor info on the county website
BuyAbility℠ payment
Estimated monthly payment
Boost your down payment with 6% savings match
Earn up to a 6% match & get a competitive APY with a *. Zillow has partnered with to help get you home faster.
Learn more*Terms apply. Match provided by Foyer. Account offered by Pacific West Bank, Member FDIC.Climate risks
Neighborhood: 13659
Nearby schools
GreatSchools rating
- 3/10Maynard P Wilson Elementary SchoolGrades: PK-5Distance: 10.1 mi
- 5/10Clarke Middle SchoolGrades: 6-8Distance: 9.7 mi
- 5/10South Jefferson High SchoolGrades: 9-12Distance: 9.7 mi
Schools provided by the listing agent
- District: South Jefferson
Source: NYSAMLSs. This data may not be complete. We recommend contacting the local school district to confirm school assignments for this home.
