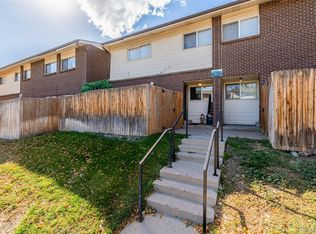Sold for $245,000 on 06/30/25
$245,000
8051 Wolff Street #I, Westminster, CO 80031
2beds
884sqft
Townhouse
Built in 1973
871.2 Square Feet Lot
$240,400 Zestimate®
$277/sqft
$1,872 Estimated rent
Home value
$240,400
$224,000 - $257,000
$1,872/mo
Zestimate® history
Loading...
Owner options
Explore your selling options
What's special
Welcome to this inviting 2-bedroom, 1.5-bath townhome, perfectly situated near excellent shopping and major highways for easy commuting. With 884 square feet of well-designed living space, this home offers both comfort and convenience. The main level features a bright and open living area, a functional kitchen with a desirable gas range, and a convenient half bath. Upstairs, you’ll find two spacious bedrooms with ample closet space and a full bath. Major system updates include a new air conditioning unit and water heater (both replaced last year), while the furnace has been well-maintained and is just eight years old. Enjoy outdoor relaxation on your private patio, and take advantage of your reserved parking spot. Don’t miss this fantastic opportunity to own a low-maintenance home in a prime location!
Zillow last checked: 8 hours ago
Listing updated: July 01, 2025 at 08:16am
Listed by:
Kim Stephens 303-477-1000 agentkimstephens@gmail.com,
RE/MAX Avenues
Bought with:
Maira Montoya, 100084765
Black & White Realty, LLC
Source: REcolorado,MLS#: 5226879
Facts & features
Interior
Bedrooms & bathrooms
- Bedrooms: 2
- Bathrooms: 2
- Full bathrooms: 1
- 1/2 bathrooms: 1
- Main level bathrooms: 1
Bedroom
- Description: Spacious Primary Bedroom With 2 Closets
- Level: Upper
Bedroom
- Description: Secondary Bedroom
- Level: Upper
Bathroom
- Description: 1/2 Bath With Stylish Barn Door Access
- Level: Main
Bathroom
- Level: Upper
Kitchen
- Description: Frig, Dishwasher, Oven, Hood And Microwave Are All Included
- Level: Main
Living room
- Description: With Access To Private Patio
- Level: Main
Heating
- Forced Air, Natural Gas
Cooling
- Central Air
Appliances
- Included: Dishwasher, Disposal, Dryer, Microwave, Oven, Range, Range Hood, Refrigerator, Washer
Features
- Ceiling Fan(s), Smoke Free
- Flooring: Carpet
- Windows: Double Pane Windows
- Has basement: No
- Common walls with other units/homes: 2+ Common Walls
Interior area
- Total structure area: 884
- Total interior livable area: 884 sqft
- Finished area above ground: 884
Property
Parking
- Total spaces: 1
- Details: Off Street Spaces: 1
Features
- Levels: Two
- Stories: 2
- Entry location: Ground
- Patio & porch: Patio
- Exterior features: Private Yard
Lot
- Size: 871.20 sqft
Details
- Parcel number: R0137453
- Special conditions: Standard
Construction
Type & style
- Home type: Townhouse
- Property subtype: Townhouse
- Attached to another structure: Yes
Materials
- Brick, Frame
- Roof: Composition
Condition
- Year built: 1973
Utilities & green energy
- Sewer: Public Sewer
- Water: Public
- Utilities for property: Cable Available, Electricity Connected, Natural Gas Connected
Community & neighborhood
Security
- Security features: Carbon Monoxide Detector(s), Security System, Smoke Detector(s)
Location
- Region: Westminster
- Subdivision: Westminster Homes
HOA & financial
HOA
- Has HOA: Yes
- HOA fee: $566 monthly
- Services included: Insurance, Maintenance Grounds, Maintenance Structure, Sewer, Snow Removal, Trash, Water
- Association name: Keystone Association
- Association phone: 303-429-2611
Other
Other facts
- Listing terms: Cash,Conventional
- Ownership: Individual
- Road surface type: Paved
Price history
| Date | Event | Price |
|---|---|---|
| 6/30/2025 | Sold | $245,000+4.3%$277/sqft |
Source: | ||
| 6/6/2025 | Pending sale | $234,900$266/sqft |
Source: | ||
| 4/25/2025 | Price change | $234,900-6%$266/sqft |
Source: | ||
| 3/27/2025 | Listed for sale | $249,900+21.9%$283/sqft |
Source: | ||
| 3/20/2018 | Sold | $205,000+2.8%$232/sqft |
Source: Public Record | ||
Public tax history
| Year | Property taxes | Tax assessment |
|---|---|---|
| 2025 | $1,615 +0.8% | $17,250 -16.1% |
| 2024 | $1,602 +4.4% | $20,560 |
| 2023 | $1,534 -2.9% | $20,560 +36.1% |
Find assessor info on the county website
Neighborhood: 80031
Nearby schools
GreatSchools rating
- 4/10Harris Park Elementary SchoolGrades: PK-5Distance: 0.8 mi
- 2/10Shaw Heights Middle SchoolGrades: 6-8Distance: 1.1 mi
- 2/10Westminster High SchoolGrades: 9-12Distance: 1.4 mi
Schools provided by the listing agent
- Elementary: Mesa
- Middle: Shaw Heights
- High: Westminster
- District: Westminster Public Schools
Source: REcolorado. This data may not be complete. We recommend contacting the local school district to confirm school assignments for this home.
Get a cash offer in 3 minutes
Find out how much your home could sell for in as little as 3 minutes with a no-obligation cash offer.
Estimated market value
$240,400
Get a cash offer in 3 minutes
Find out how much your home could sell for in as little as 3 minutes with a no-obligation cash offer.
Estimated market value
$240,400
