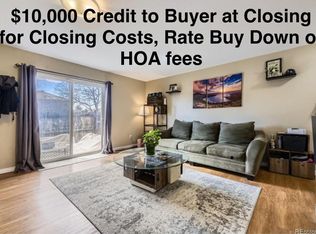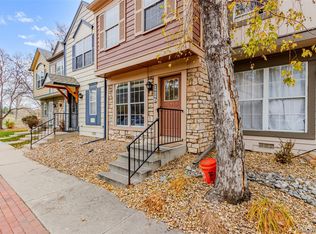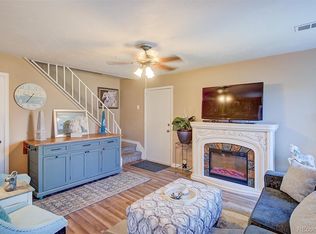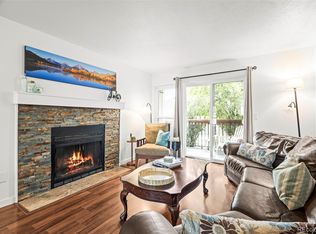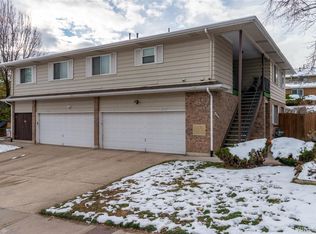Set within a sought-after Westminster community, this two-story townhome captures the essence of comfort and functionality, offering an affordable entry into homeownership or a fantastic investment opportunity. The main level unfolds with a spacious living room, functionally designed with modern tones and warm carpeting, an ideal backdrop for unwinding or entertaining. Adjacent, a streamlined galley kitchen balances style with practicality, complete with white cabinetry, stainless steel appliances, and ample storage, ensuring every culinary need is met. An in-unit laundry area adds everyday ease. Upstairs, two generously sized bedrooms provide ample retreat, each with closet space that meets a range of storage needs. The primary suite stands out with its spacious layout, while the second bedroom’s versatility lends itself to be a guest space, home office, or creative studio. Outside, the private fenced patio is a tranquil spot for al fresco dining or quiet mornings, and the community’s shared greenspace and park bring added enjoyment to the outdoor experience. Located near parks, shopping, and dining, and situated in a top-rated school district, this home combines suburban convenience with easy access to Denver and Boulder via Highway 36. Close to the RTD line, this property also presents an appealing opportunity for renters, making it an attractive option for investors seeking income potential.This property includes a dedicated parking spot for added convenience. This community's understated charm and tranquil atmosphere make it an engaging sanctuary for those seeking a simple, serene living experience. This home is a wonderful chance to embrace an affordable, quality lifestyle in one of Westminster’s thriving neighborhoods.
For sale
$245,000
8051 Wolff Street #C, Westminster, CO 80031
2beds
884sqft
Est.:
Townhouse
Built in 1973
874 Square Feet Lot
$-- Zestimate®
$277/sqft
$511/mo HOA
What's special
- 244 days |
- 256 |
- 15 |
Zillow last checked: 8 hours ago
Listing updated: November 03, 2025 at 04:01pm
Listed by:
Michaela Davis 303-981-7420 michaela@umphressgroup.com,
Real Broker, LLC DBA Real,
David Umphress 303-578-0741,
Real Broker, LLC DBA Real
Source: REcolorado,MLS#: 4861004
Tour with a local agent
Facts & features
Interior
Bedrooms & bathrooms
- Bedrooms: 2
- Bathrooms: 2
- Full bathrooms: 1
- 1/2 bathrooms: 1
- Main level bathrooms: 1
Bedroom
- Description: Sizable And Carpeted
- Level: Upper
Bedroom
- Description: Sizable And Carpeted
- Level: Upper
Bathroom
- Level: Main
Bathroom
- Description: Shower/Tub Combo, Tile Flooring
- Level: Upper
Kitchen
- Description: Tile Flooring
- Level: Main
Laundry
- Description: In The Kitchen
- Level: Main
Living room
- Description: Cozy And Carpeted
- Level: Main
Heating
- Forced Air, Natural Gas
Cooling
- Central Air
Appliances
- Included: Dishwasher, Disposal, Dryer, Oven, Range, Refrigerator, Washer
- Laundry: In Unit
Features
- Built-in Features, Ceiling Fan(s), High Speed Internet, Laminate Counters
- Flooring: Carpet, Tile
- Windows: Window Coverings
- Has basement: No
- Common walls with other units/homes: No One Above,No One Below,2+ Common Walls
Interior area
- Total structure area: 884
- Total interior livable area: 884 sqft
- Finished area above ground: 884
Video & virtual tour
Property
Parking
- Total spaces: 1
- Details: Reserved Spaces: 1
Features
- Levels: Two
- Stories: 2
- Entry location: Ground
- Patio & porch: Patio
- Exterior features: Private Yard, Rain Gutters
- Fencing: Full
Lot
- Size: 874 Square Feet
Details
- Parcel number: R0137447
- Zoning: RES
- Special conditions: Standard
Construction
Type & style
- Home type: Townhouse
- Architectural style: Contemporary
- Property subtype: Townhouse
- Attached to another structure: Yes
Materials
- Brick, Frame, Wood Siding
- Roof: Composition
Condition
- Year built: 1973
Utilities & green energy
- Sewer: Public Sewer
- Water: Public
- Utilities for property: Cable Available, Natural Gas Available, Phone Available
Community & HOA
Community
- Security: Smoke Detector(s)
- Subdivision: Westminster
HOA
- Has HOA: Yes
- Amenities included: Clubhouse
- Services included: Reserve Fund, Insurance, Maintenance Grounds, Maintenance Structure, Sewer, Snow Removal, Trash, Water
- HOA fee: $511 monthly
- HOA name: Keystone
- HOA phone: 303-429-2611
Location
- Region: Westminster
Financial & listing details
- Price per square foot: $277/sqft
- Tax assessed value: $280,000
- Annual tax amount: $1,628
- Date on market: 10/31/2024
- Listing terms: Cash,Conventional,FHA,VA Loan
- Exclusions: Sellers Personal Property
- Ownership: Individual
- Electric utility on property: Yes
- Road surface type: Paved
Estimated market value
Not available
Estimated sales range
Not available
$1,872/mo
Price history
Price history
| Date | Event | Price |
|---|---|---|
| 9/7/2025 | Price change | $245,000-3.9%$277/sqft |
Source: | ||
| 4/15/2025 | Listed for sale | $255,000$288/sqft |
Source: | ||
| 4/1/2025 | Listing removed | $255,000$288/sqft |
Source: | ||
| 3/31/2025 | Price change | $255,000-1.9%$288/sqft |
Source: | ||
| 10/31/2024 | Listed for sale | $260,000+23.8%$294/sqft |
Source: | ||
Public tax history
Public tax history
| Year | Property taxes | Tax assessment |
|---|---|---|
| 2025 | $1,641 +0.8% | $17,500 -16% |
| 2024 | $1,628 +4.7% | $20,830 |
| 2023 | $1,555 -2.9% | $20,830 +36% |
Find assessor info on the county website
BuyAbility℠ payment
Est. payment
$1,960/mo
Principal & interest
$1238
HOA Fees
$511
Other costs
$210
Climate risks
Neighborhood: 80031
Nearby schools
GreatSchools rating
- 4/10Harris Park Elementary SchoolGrades: PK-5Distance: 0.8 mi
- 2/10Shaw Heights Middle SchoolGrades: 6-8Distance: 1.1 mi
- 2/10Westminster High SchoolGrades: 9-12Distance: 1.4 mi
Schools provided by the listing agent
- Elementary: Mesa
- Middle: Shaw Heights
- High: Westminster
- District: Westminster Public Schools
Source: REcolorado. This data may not be complete. We recommend contacting the local school district to confirm school assignments for this home.
- Loading
- Loading
