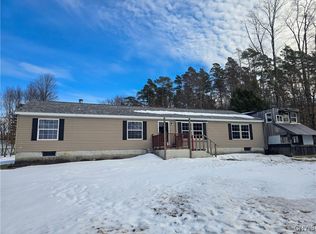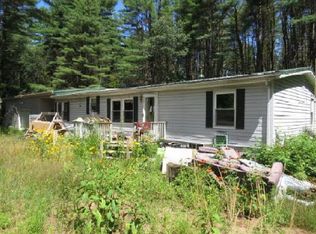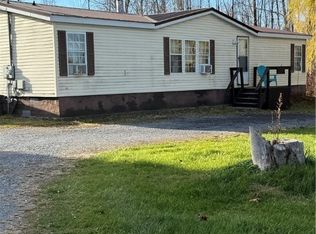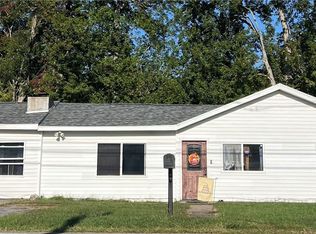8051 Saltzman Rd, Blossvale, NY 13308
What's special
- 75 days |
- 338 |
- 16 |
Zillow last checked: 8 hours ago
Listing updated: November 01, 2025 at 06:02am
Coldwell Banker Prime Properties 315-768-1680,
Amy G. Mellace 315-725-9186
Facts & features
Interior
Bedrooms & bathrooms
- Bedrooms: 3
- Bathrooms: 2
- Full bathrooms: 2
- Main level bathrooms: 2
- Main level bedrooms: 3
Heating
- Oil, Forced Air
Appliances
- Included: Dryer, Electric Water Heater, Gas Oven, Gas Range, Refrigerator, Washer
- Laundry: Main Level
Features
- Ceiling Fan(s), Eat-in Kitchen, Kitchen/Family Room Combo, Bath in Primary Bedroom
- Flooring: Laminate, Varies
- Number of fireplaces: 1
Interior area
- Total structure area: 1,120
- Total interior livable area: 1,120 sqft
Video & virtual tour
Property
Parking
- Total spaces: 2
- Parking features: Detached, Garage, Storage, Workshop in Garage
- Garage spaces: 2
Features
- Levels: One
- Stories: 1
- Exterior features: Enclosed Porch, Gravel Driveway, Porch, Propane Tank - Leased
Lot
- Size: 3 Acres
- Dimensions: 180 x 726
- Features: Irregular Lot, Wooded
Details
- Additional structures: Shed(s), Storage
- Parcel number: 30648919900000010380010000
- Special conditions: Standard
Construction
Type & style
- Home type: MobileManufactured
- Architectural style: Manufactured Home,Mobile Home
- Property subtype: Manufactured Home, Single Family Residence
Materials
- Vinyl Siding
- Foundation: Block, Slab
- Roof: Metal
Condition
- Resale
- Year built: 1992
Utilities & green energy
- Sewer: Septic Tank
- Water: Well
- Utilities for property: Electricity Available
Green energy
- Energy efficient items: Appliances
Community & HOA
Location
- Region: Blossvale
Financial & listing details
- Price per square foot: $147/sqft
- Tax assessed value: $39,600
- Annual tax amount: $1,721
- Date on market: 10/31/2025
- Cumulative days on market: 59 days
- Listing terms: Cash,Conventional
- Body type: Single Wide
(315) 725-9186
By pressing Contact Agent, you agree that the real estate professional identified above may call/text you about your search, which may involve use of automated means and pre-recorded/artificial voices. You don't need to consent as a condition of buying any property, goods, or services. Message/data rates may apply. You also agree to our Terms of Use. Zillow does not endorse any real estate professionals. We may share information about your recent and future site activity with your agent to help them understand what you're looking for in a home.
Estimated market value
Not available
Estimated sales range
Not available
Not available
Price history
Price history
| Date | Event | Price |
|---|---|---|
| 11/1/2025 | Listed for sale | $164,900$147/sqft |
Source: | ||
| 5/24/2025 | Listing removed | $164,900$147/sqft |
Source: | ||
| 3/17/2025 | Listed for sale | $164,900+179.5%$147/sqft |
Source: | ||
| 12/2/2022 | Sold | $59,000-11.9%$53/sqft |
Source: | ||
| 8/29/2022 | Pending sale | $67,000$60/sqft |
Source: | ||
Public tax history
Public tax history
| Year | Property taxes | Tax assessment |
|---|---|---|
| 2024 | -- | $39,600 |
| 2023 | -- | $39,600 |
| 2022 | -- | $39,600 |
Find assessor info on the county website
BuyAbility℠ payment
Boost your down payment with 6% savings match
Earn up to a 6% match & get a competitive APY with a *. Zillow has partnered with to help get you home faster.
Learn more*Terms apply. Match provided by Foyer. Account offered by Pacific West Bank, Member FDIC.Climate risks
Neighborhood: 13308
Nearby schools
GreatSchools rating
- 2/10Mcconnellsville Elementary SchoolGrades: PK-4Distance: 1.7 mi
- 4/10Camden Middle SchoolGrades: 5-8Distance: 6 mi
- 5/10Camden Senior High SchoolGrades: 9-12Distance: 6.7 mi
Schools provided by the listing agent
- District: Camden
Source: NYSAMLSs. This data may not be complete. We recommend contacting the local school district to confirm school assignments for this home.
- Loading




