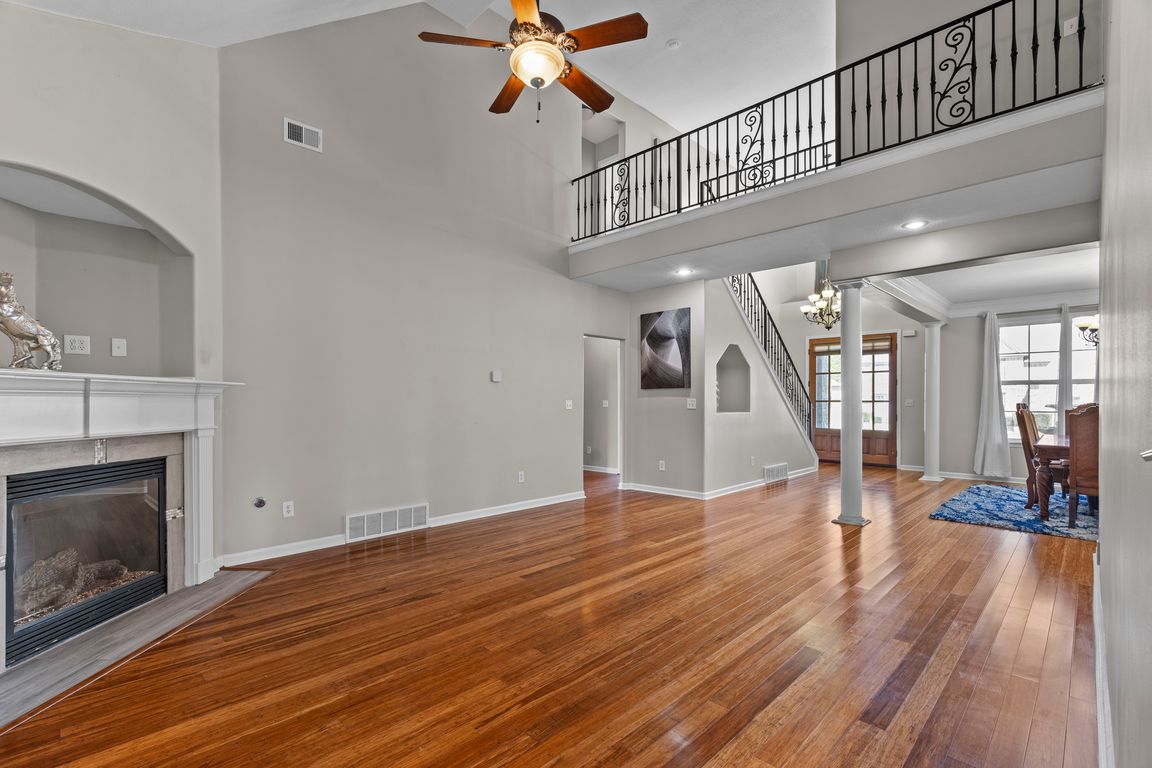
Pending
$539,000
5beds
--sqft
8051 Laurel Tree Dr, Memphis, TN 38125
5beds
--sqft
Single family residence
Built in 2006
0.54 Acres
3 Garage spaces
$500 annually HOA fee
What's special
Amazing curb appealCorner-lot homePrivate fenced backyardDouble ovensExtra storageSpacious kitchenAmple countertop space
Beautiful 5BR/3.5BA corner-lot home with amazing curb appeal! Step inside to soaring ceilings in the foyer and living room, plus 2 bedrooms conveniently located on the main level. The spacious kitchen features double ovens, ample countertop space, and extra storage adjacent to the laundry room. Cozy up with 3 fireplaces throughout ...
- 4 days |
- 217 |
- 6 |
Source: MAAR,MLS#: 10206680
Travel times
Family Room
Kitchen
Primary Bedroom
Zillow last checked: 7 hours ago
Listing updated: October 01, 2025 at 08:21am
Listed by:
Mia K Atkinson,
eXp Realty, LLC 888-519-5113
Source: MAAR,MLS#: 10206680
Facts & features
Interior
Bedrooms & bathrooms
- Bedrooms: 5
- Bathrooms: 4
- Full bathrooms: 3
- 1/2 bathrooms: 1
Rooms
- Room types: Sun Room, Bonus Room, Loft/Balcony, Attic
Primary bedroom
- Features: Walk-In Closet(s), Carpet
- Level: First
- Area: 360
- Dimensions: 20 x 18
Bedroom 2
- Features: Carpet
- Level: First
Bedroom 3
- Features: Carpet
- Level: Second
Bedroom 4
- Features: Carpet
- Level: Second
Bedroom 5
- Features: Carpet
- Level: Second
Primary bathroom
- Features: Double Vanity, Separate Shower, Tile Floor, Full Bath
Dining room
- Features: Separate Dining Room
- Area: 132
- Dimensions: 12 x 11
Kitchen
- Features: Eat-in Kitchen, Breakfast Bar, Kitchen Island, Washer/Dryer Connections
Living room
- Features: Separate Living Room, Great Room
- Area: 300
- Dimensions: 20 x 15
Den
- Area: 182
- Dimensions: 13 x 14
Heating
- Central, Natural Gas, 3 or More Systems
Cooling
- Central Air, Ceiling Fan(s), 3 or More Systems
Appliances
- Included: Double Oven, Cooktop, Disposal, Dishwasher, Microwave
- Laundry: Laundry Room
Features
- Walk-In Closet(s), Storage, High Ceilings, Two Story Foyer, Living Room, Dining Room, Den/Great Room, Kitchen, Primary Bedroom, 2nd Bedroom, 1 1/2 Bath, Keeping/Hearth Room, Sun Room, 3rd Bedroom, 4th or More Bedrooms, 2 or More Baths, Bonus Room, 1 or More BR Down, Primary Down, Luxury Primary Bath, Double Vanity, Half Bath Down
- Flooring: Part Hardwood, Part Carpet, Tile
- Attic: Attic Access,Walk-In
- Number of fireplaces: 3
- Fireplace features: Living Room, In Den/Great Room, Primary Bedroom
Property
Parking
- Total spaces: 3
- Parking features: Garage Door Opener, Garage Faces Side
- Has garage: Yes
- Covered spaces: 3
Features
- Stories: 2
- Patio & porch: Patio, Covered Patio
- Exterior features: Sidewalks
- Pool features: None
- Fencing: Wood
Lot
- Size: 0.54 Acres
- Dimensions: 123.63 x 156.28 (IRR)
- Features: Some Trees, Level, Corner Lot, Landscaped
Details
- Parcel number: D0256S A00045
Construction
Type & style
- Home type: SingleFamily
- Architectural style: Traditional
- Property subtype: Single Family Residence
Materials
- Brick Veneer, Stone
- Foundation: Slab
- Roof: Composition Shingles
Condition
- New construction: No
- Year built: 2006
Utilities & green energy
- Sewer: Public Sewer
- Water: Public
Community & HOA
Community
- Features: Lake
- Subdivision: Greens At Irene Pd (the) Amended Ph4
HOA
- Has HOA: Yes
- HOA fee: $500 annually
Location
- Region: Memphis
Financial & listing details
- Tax assessed value: $370,400
- Annual tax amount: $3,478
- Price range: $539K - $539K
- Date on market: 9/30/2025
- Listing terms: Conventional,FHA,VA Loan