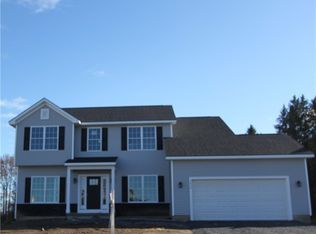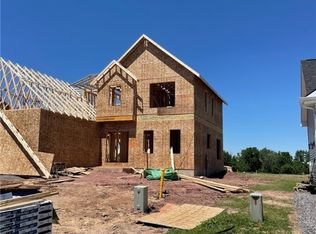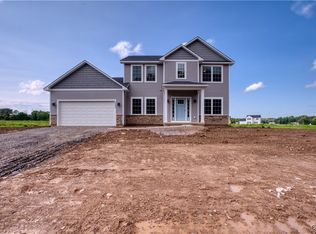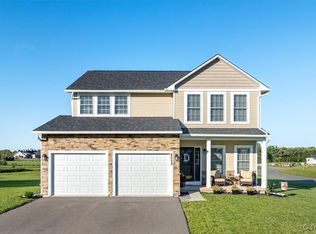Closed
$510,500
8051 Forest Ridge Ln, Baldwinsville, NY 13027
3beds
2,097sqft
Single Family Residence
Built in 2023
0.25 Acres Lot
$566,800 Zestimate®
$243/sqft
$2,748 Estimated rent
Home value
$566,800
$538,000 - $595,000
$2,748/mo
Zestimate® history
Loading...
Owner options
Explore your selling options
What's special
New Transitional Colonial Built By J. Alberici & Sons, Inc. Featuring 3 Bedrooms, 2 1/2 Baths . First Floor Laundry, Walk-in Pantey, Shaker Style White Cabinets With Quartz Countertops, Rev Wood Floorings, Family Room With Cathedral Ceiling And Gas Fireplace, Full Front Porch, Covered Back Deck. Located in The Jack Nicklaus Signature Golf Course And Marina Community. Close To The YMCA, Walking Trails, Highways And Shopping. Close To The New Micron Facility Site.
Zillow last checked: 8 hours ago
Listing updated: January 26, 2024 at 06:23am
Listed by:
Kevin Hanlon 315-622-0161,
Coldwell Banker Prime Prop,Inc
Bought with:
Theodore Lewandowski, 10401296285
Hunt Real Estate ERA
Source: NYSAMLSs,MLS#: S1518095 Originating MLS: Syracuse
Originating MLS: Syracuse
Facts & features
Interior
Bedrooms & bathrooms
- Bedrooms: 3
- Bathrooms: 3
- Full bathrooms: 2
- 1/2 bathrooms: 1
- Main level bathrooms: 1
Heating
- Gas, Forced Air
Appliances
- Included: Dishwasher, Electric Oven, Electric Range, Free-Standing Range, Gas Water Heater, Microwave, Oven
- Laundry: Main Level
Features
- Breakfast Bar, Ceiling Fan(s), Cathedral Ceiling(s), Separate/Formal Dining Room, Entrance Foyer, Eat-in Kitchen, Separate/Formal Living Room, Granite Counters, Great Room, Pantry, Sliding Glass Door(s), Walk-In Pantry, Bath in Primary Bedroom
- Flooring: Carpet, Ceramic Tile, Laminate, Luxury Vinyl, Tile, Varies
- Doors: Sliding Doors
- Basement: Egress Windows,Full
- Number of fireplaces: 1
Interior area
- Total structure area: 2,097
- Total interior livable area: 2,097 sqft
Property
Parking
- Total spaces: 2
- Parking features: Attached, Garage
- Attached garage spaces: 2
Features
- Levels: Two
- Stories: 2
- Patio & porch: Deck, Open, Porch
- Exterior features: Deck, Gravel Driveway
Lot
- Size: 0.25 Acres
- Dimensions: 79 x 151
- Features: Corner Lot, Rectangular, Rectangular Lot, Residential Lot
Details
- Parcel number: Not Filed Yet New Construction
- Special conditions: Standard
Construction
Type & style
- Home type: SingleFamily
- Architectural style: Colonial,Two Story,Transitional
- Property subtype: Single Family Residence
Materials
- Stone, Vinyl Siding, PEX Plumbing
- Foundation: Poured
- Roof: Asphalt
Condition
- Resale
- Year built: 2023
Utilities & green energy
- Electric: Circuit Breakers
- Sewer: Connected
- Water: Connected, Public
- Utilities for property: Cable Available, Sewer Connected, Water Connected
Community & neighborhood
Location
- Region: Baldwinsville
HOA & financial
HOA
- HOA fee: $93 monthly
Other
Other facts
- Listing terms: Cash,Conventional,FHA,USDA Loan,VA Loan
Price history
| Date | Event | Price |
|---|---|---|
| 1/26/2024 | Sold | $510,500$243/sqft |
Source: | ||
Public tax history
Tax history is unavailable.
Neighborhood: 13027
Nearby schools
GreatSchools rating
- 7/10L Pearl Palmer Elementary SchoolGrades: PK-5Distance: 0.8 mi
- 6/10Donald S Ray SchoolGrades: 6-7Distance: 3 mi
- 8/10Charles W Baker High SchoolGrades: 10-12Distance: 3.1 mi
Schools provided by the listing agent
- District: Baldwinsville
Source: NYSAMLSs. This data may not be complete. We recommend contacting the local school district to confirm school assignments for this home.



