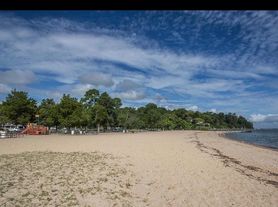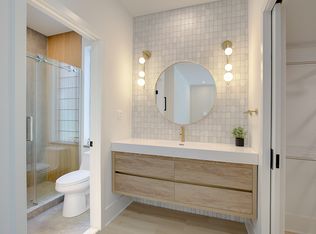Remarkable condo in the highly sought after Richfield Station. Open floor plan with kitchen open to family room and dining area. Two bedrooms, two full baths and laundry all on same level. You will love the extra touches like the built in shelving, fireplace, balcony off of the primary suite. Recently refreshed with new flooring and paint. High efficiency here with new hvac system. Plenty of parking with your own private garage and driveway plus an assigned parking spot in the front of the home. Community amenities include playgrounds, basement and tennis courts plus enjoy walking the trail that leads you all the way down to all that Chesapeake Beach has to offer including restaurants, shops, entertainment and so much more. Available Soon! Pets welcome case by case.
Minimum 12 month lease
Apartment for rent
Accepts Zillow applications
$2,200/mo
8051 Forest Ridge Dr #4, Chesapeake Beach, MD 20732
2beds
1,311sqft
Price may not include required fees and charges.
Apartment
Available Fri Oct 31 2025
Cats, small dogs OK
Central air
In unit laundry
Attached garage parking
Heat pump
What's special
Private garageNew flooringAssigned parking spotOpen floor plan
- 8 days |
- -- |
- -- |
Travel times
Facts & features
Interior
Bedrooms & bathrooms
- Bedrooms: 2
- Bathrooms: 2
- Full bathrooms: 2
Heating
- Heat Pump
Cooling
- Central Air
Appliances
- Included: Dishwasher, Dryer, Microwave, Oven, Refrigerator, Washer
- Laundry: In Unit
Interior area
- Total interior livable area: 1,311 sqft
Property
Parking
- Parking features: Attached
- Has attached garage: Yes
- Details: Contact manager
Features
- Exterior features: Basketball Court
Details
- Parcel number: 03190471
Construction
Type & style
- Home type: Apartment
- Property subtype: Apartment
Building
Management
- Pets allowed: Yes
Community & HOA
HOA
- Amenities included: Basketball Court
Location
- Region: Chesapeake Beach
Financial & listing details
- Lease term: 1 Year
Price history
| Date | Event | Price |
|---|---|---|
| 9/29/2025 | Listed for rent | $2,200$2/sqft |
Source: Zillow Rentals | ||
| 10/10/2024 | Listing removed | $2,200$2/sqft |
Source: Zillow Rentals | ||
| 9/20/2024 | Listed for rent | $2,200+33.3%$2/sqft |
Source: Zillow Rentals | ||
| 6/28/2022 | Sold | $295,000-3.3%$225/sqft |
Source: Public Record | ||
| 5/14/2022 | Pending sale | $305,000$233/sqft |
Source: | ||

