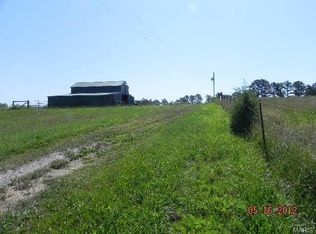Three bedrooms, 3 baths, brick on 50.2 acres m/l - 45 acres of woods - outside wood furnace. Full basement, walk-out, 40 x 16 motor home garage. 20 x 30 workshop with bath, 30 x 36 garage with 14 x 56 addition on back.
This property is off market, which means it's not currently listed for sale or rent on Zillow. This may be different from what's available on other websites or public sources.
