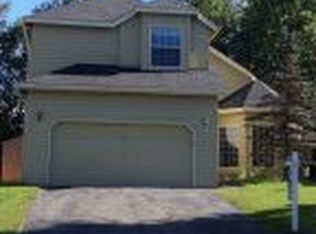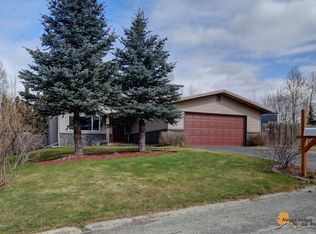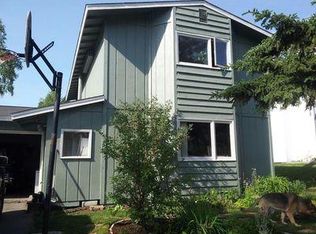Sold
Price Unknown
8051 Chipper Tree Cir, Anchorage, AK 99507
3beds
2,245sqft
Single Family Residence
Built in 1992
8,276.4 Square Feet Lot
$619,700 Zestimate®
$--/sqft
$3,204 Estimated rent
Home value
$619,700
$558,000 - $694,000
$3,204/mo
Zestimate® history
Loading...
Owner options
Explore your selling options
What's special
Beautifully updated traditional 2-story home in S Anc! High-quality finishes featured throughout from the completely remodeled kitchen, spa-like primary bath, in-floor heat under main level tile & all bathrooms, luxury vinyl flooring & more. Well laid out floorplan with all 3 bedrooms upstairs and living/family rooms on the main level. Inviting fully fenced back yard with large Trex deck andlandscaping. Great location with Abbott Loop Community Park, trails, shopping and schools nearby! This home has been meticulously maintained and cared for over the years. Completely turnkey...all you have to do is move in and ENJOY! FEATURES Quartz Countertops Stainless Steel Appliances Kodiak Cabinetry Heated Floors (electric) - main level tile & bathrooms Modern Colors (both interior & exterior paint) Newer Windows Whole House Humidifier Newer 80-gallon Hot Water Heater Luxury Vinyl Plank Flooring (main level) Engineered Hardwood Flooring (upstairs) All Bathrooms Remodeled - Rebath in Full-Bath Upstairs Remote Blackout Window Shade - over front entry door Top-Down/Bottom-Up Blackout Window Shades Modern Light Fixtures - throughout home Newer Carpet in 2nd Bedroom (used now as an office) Replaced Walkway & Driveway Wood-Burning Fireplace Insert Two Closets in Primary Bedroom (custom closet organizer in Walk-In Closet) Replaced Garage Door Tall Wood Shelving in Garage Roof replaced 6 years ago!
Zillow last checked: 8 hours ago
Listing updated: September 15, 2024 at 07:39pm
Listed by:
Lora Nordstrom,
Jack White Real Estate
Bought with:
Shantell Gonzalez
Real Broker B Street
Source: AKMLS,MLS#: 24-6346
Facts & features
Interior
Bedrooms & bathrooms
- Bedrooms: 3
- Bathrooms: 3
- Full bathrooms: 2
- 1/2 bathrooms: 1
Heating
- Fireplace(s), Forced Air
Appliances
- Included: Dishwasher, Disposal, Gas Cooktop, Microwave, Range/Oven, Refrigerator, Washer &/Or Dryer
- Laundry: Washer &/Or Dryer Hookup
Features
- Ceiling Fan(s), Family Room, Pantry, Quartz Counters, Vaulted Ceiling(s)
- Flooring: Carpet, Ceramic Tile, Hardwood, Luxury Vinyl
- Windows: Window Coverings
- Has basement: No
- Has fireplace: Yes
- Common walls with other units/homes: No Common Walls
Interior area
- Total structure area: 2,245
- Total interior livable area: 2,245 sqft
Property
Parking
- Total spaces: 2
- Parking features: Garage Door Opener, Paved, Attached, Heated Garage, No Carport
- Attached garage spaces: 2
- Has uncovered spaces: Yes
Features
- Levels: Two
- Stories: 2
- Patio & porch: Deck/Patio
- Exterior features: Private Yard
- Fencing: Fenced
- Has view: Yes
- View description: Mountain(s)
- Waterfront features: None, No Access
Lot
- Size: 8,276 sqft
- Features: Cul-De-Sac, Fire Service Area, City Lot, Landscaped, Road Service Area, Views
- Topography: Level
Details
- Parcel number: 0142338300001
- Zoning: R1
- Zoning description: Single Family Residential
Construction
Type & style
- Home type: SingleFamily
- Property subtype: Single Family Residence
Materials
- Frame, Wood Siding
- Foundation: Block
- Roof: Asphalt
Condition
- New construction: No
- Year built: 1992
- Major remodel year: 2022
Details
- Builder name: Colony Builders
Utilities & green energy
- Sewer: Public Sewer
- Water: Public
- Utilities for property: Electric, Phone Connected, Cable Available
Green energy
- Green verification: As Is AkWarm Rating
Community & neighborhood
Location
- Region: Anchorage
Other
Other facts
- Road surface type: Paved
Price history
| Date | Event | Price |
|---|---|---|
| 7/15/2024 | Sold | -- |
Source: | ||
| 6/4/2024 | Pending sale | $569,500$254/sqft |
Source: | ||
| 5/31/2024 | Listed for sale | $569,500$254/sqft |
Source: | ||
| 7/30/2013 | Sold | -- |
Source: Agent Provided Report a problem | ||
| 10/1/2007 | Sold | -- |
Source: | ||
Public tax history
| Year | Property taxes | Tax assessment |
|---|---|---|
| 2025 | $8,639 +1.3% | $547,100 +3.6% |
| 2024 | $8,525 +4.9% | $528,000 +10.6% |
| 2023 | $8,128 +4.3% | $477,300 +3.1% |
Find assessor info on the county website
Neighborhood: Abbott Loop
Nearby schools
GreatSchools rating
- NATrailside Elementary SchoolGrades: PK-6Distance: 0.8 mi
- 5/10Hanshew Middle SchoolGrades: 7-8Distance: 1.5 mi
- 9/10Service High SchoolGrades: 9-12Distance: 1 mi
Schools provided by the listing agent
- Elementary: Trailside
- Middle: Hanshew
- High: Service
Source: AKMLS. This data may not be complete. We recommend contacting the local school district to confirm school assignments for this home.


