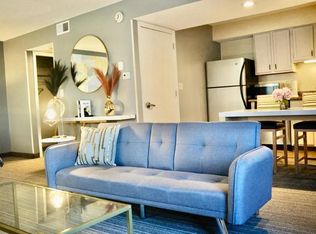Price shown is Base Rent. Residents are required to pay: At Application: Admin Fee ($150.00/unit); Application Fee ($50.00/applicant, nonrefundable); At Move-in: Security Deposit (Refundable) ($350.00/unit); Monthly: Pest Control ($1.00/unit); Gas (usage-based); Trash-Hauling (varies); Water (usage-based); Electric-3rd Party (usage-based); Utility-Billing Admin Fee ($4.88/unit); Sewer (usage-based); Renters Liability Insurance-3rd Party (varies). Please visit the property website for a full list of all optional and situational fees. Floor plans are artist's rendering. All dimensions are approximate. Actual product and specifications may vary in dimension or detail. Not all features are available in every rental home. Please see a representative for details.
Price shown is Base Rent. Residents are required to pay the following fees: At Application: Admin Fee ($150.00, Nonrefundable (NRF), per unit); App Fee ($50.00, NRF, per applicant); At Move-in: Security Dep. (Refundable) ($350.00, per unit); Monthly: Util. - Billing Admin Fee ($4.88, NRF, per unit); Pest Control Svcs. ($1.00, NRF, per unit); Util. - Gas (NRF, per unit, usage-based); Trash Svcs. - Hauling (varies, NRF, per unit); Util. - Water (NRF, per unit, usage-based); Util. - Electric - 3rd Party (NRF, per unit, usage-based); Util. - Sewer (NRF, per unit, usage-based); Renters Liability Ins. - 3rd Party (varies, NRF, per leaseholder). Please visit the property website for a full list of all optional and situational fees. Floor plans are artist's rendering. All dimensions are approximate. Actual product and specifications may vary in dimension or detail. Not all features are available in every rental home. Please see a representative for details.
Apartment for rent
$1,220+/mo
8051 33rd Ave S #3355272, Minneapolis, MN 55425
1beds
413sqft
Price is base rent and doesn't include required fees.
Apartment
Available now
Cats, dogs OK
Air conditioner
-- Laundry
Garage parking
-- Heating
What's special
- 31 days
- on Zillow |
- -- |
- -- |
Travel times
Facts & features
Interior
Bedrooms & bathrooms
- Bedrooms: 1
- Bathrooms: 1
- Full bathrooms: 1
Cooling
- Air Conditioner
Appliances
- Included: Dishwasher, Disposal, Microwave, Refrigerator, Washer
Features
- Elevator, Large Closets, Sauna, Storage
- Flooring: Carpet, Hardwood
Interior area
- Total interior livable area: 413 sqft
Property
Parking
- Parking features: Detached, Garage
- Has garage: Yes
- Details: Contact manager
Features
- Exterior features: Appliances Stainless, Balcony, Barbecue, Business Center, Closet Walk-in, Courtyard, Efficient Appliances, Fiddlehead Coffee On-site, Free Weights, Green Building, Guest Room, On-Site Maintenance, On-Site Management, Penthouse, Quartz Counters, Short Term Lease, Sundeck
- Spa features: Sauna
Construction
Type & style
- Home type: Apartment
- Property subtype: Apartment
Utilities & green energy
- Utilities for property: Cable Available
Building
Details
- Building name: The Fenley
Management
- Pets allowed: Yes
Community & HOA
Community
- Features: Clubhouse, Fitness Center, Pool
- Security: Gated Community
HOA
- Amenities included: Fitness Center, Pool, Sauna
Location
- Region: Minneapolis
Financial & listing details
- Lease term: Short Term Lease
Price history
| Date | Event | Price |
|---|---|---|
| 4/9/2025 | Listed for rent | $1,220$3/sqft |
Source: Zillow Rentals | ||
Neighborhood: 55425
There are 30 available units in this apartment building
![[object Object]](https://photos.zillowstatic.com/fp/7a5462e2bc0b0d66388b4a73e6dffed0-p_i.jpg)
