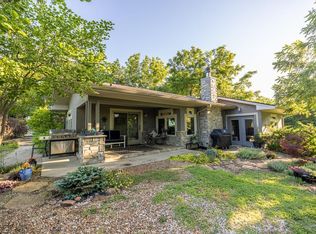Extraordinary Energy Star property with 78 acres to enjoy! This property features a main house with an attached 2-car garage, a guest house and a huge 6-door detached shop. This energy efficient property features solar energy, blown foam insulation throughout home, ground source heating and cooling, back up generator, recycled beautiful cherry hardwood floors and much more! New exterior paint, new roof, stainless steel appliances, garden room, cedar closet, is just a few features that make this, one of a kind.
This property is off market, which means it's not currently listed for sale or rent on Zillow. This may be different from what's available on other websites or public sources.
