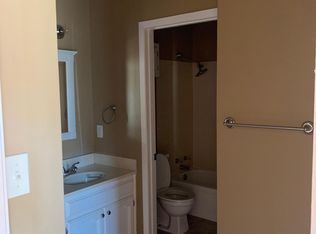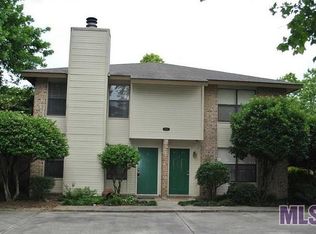Sold
Price Unknown
8050 Pennth Ave APT A, Baton Rouge, LA 70809
2beds
1,259sqft
Single Family Residence, Condominium, Residential
Built in 1986
-- sqft lot
$-- Zestimate®
$--/sqft
$1,373 Estimated rent
Home value
Not available
Estimated sales range
Not available
$1,373/mo
Zestimate® history
Loading...
Owner options
Explore your selling options
What's special
Great location within Health district area, close to OLOL, Baton Rouge General, and OLOL Children's Hospital. The unit is completely renovated with quality flooring and granite countertops. Some of the top features are open floorplan, vaulted ceiling, breakfast bar, nice sized bedrooms with en-suite bathrooms & walk-in closets, and outdoor patio off master bedroom. The unit is sold fully furnished. Great opportunity for any 1st time homeowners or investors.
Zillow last checked: 8 hours ago
Listing updated: October 03, 2025 at 08:13pm
Listed by:
Mia Pham,
LPT Realty, LLC
Bought with:
Mia Pham, 995713890
LPT Realty, LLC
Source: ROAM MLS,MLS#: 2025006483
Facts & features
Interior
Bedrooms & bathrooms
- Bedrooms: 2
- Bathrooms: 2
- Full bathrooms: 2
Primary bedroom
- Features: En Suite Bath
- Level: First
Bedroom 1
- Level: First
Primary bathroom
- Features: Shower Combo
Bathroom 1
- Level: First
Bathroom 2
- Level: First
Kitchen
- Features: Granite Counters
- Level: First
Living room
- Level: First
Heating
- Central
Cooling
- Central Air, Ceiling Fan(s)
Appliances
- Included: Dryer, Washer, Electric Cooktop, Microwave, Refrigerator
Features
- Breakfast Bar, Vaulted Ceiling(s)
- Flooring: Ceramic Tile
- Number of fireplaces: 1
Interior area
- Total structure area: 1,259
- Total interior livable area: 1,259 sqft
Property
Parking
- Total spaces: 2
- Parking features: 2 Cars Park
Features
- Stories: 1
- Patio & porch: Patio, Porch
- Fencing: Privacy,Wood
Details
- Parcel number: 00982326
- Special conditions: Standard
Construction
Type & style
- Home type: Condo
- Architectural style: Traditional
- Property subtype: Single Family Residence, Condominium, Residential
- Attached to another structure: Yes
Materials
- Brick Siding, Brick
- Foundation: Slab
Condition
- Updated/Remodeled
- New construction: No
- Year built: 1986
Utilities & green energy
- Gas: None
- Sewer: Comm. Sewer
- Water: Comm. Water
Community & neighborhood
Security
- Security features: Smoke Detector(s)
Location
- Region: Baton Rouge
- Subdivision: Essen Plaza North
HOA & financial
HOA
- Has HOA: Yes
- HOA fee: $800 annually
- Services included: Common Areas, Maintenance Grounds, Pool HOA
Other
Other facts
- Listing terms: Cash,Conventional,FHA,VA Loan
Price history
| Date | Event | Price |
|---|---|---|
| 10/3/2025 | Sold | -- |
Source: | ||
| 7/21/2025 | Listed for sale | $172,000$137/sqft |
Source: | ||
| 7/19/2025 | Pending sale | $172,000$137/sqft |
Source: | ||
| 4/10/2025 | Listed for sale | $172,000$137/sqft |
Source: | ||
| 8/23/2007 | Sold | -- |
Source: Public Record Report a problem | ||
Public tax history
| Year | Property taxes | Tax assessment |
|---|---|---|
| 2024 | $1,394 +3.6% | $12,100 +4.9% |
| 2023 | $1,346 +3.3% | $11,540 |
| 2022 | $1,303 +2% | $11,540 |
Find assessor info on the county website
Neighborhood: Westminster
Nearby schools
GreatSchools rating
- 7/10Westminster Elementary SchoolGrades: PK-5Distance: 0.9 mi
- 4/10Westdale Middle SchoolGrades: 6-8Distance: 3.3 mi
- 2/10Tara High SchoolGrades: 9-12Distance: 2.4 mi
Schools provided by the listing agent
- District: East Baton Rouge
Source: ROAM MLS. This data may not be complete. We recommend contacting the local school district to confirm school assignments for this home.


