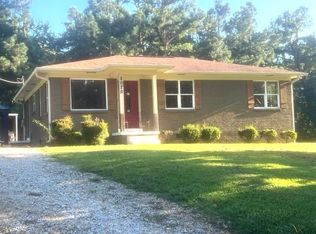Closed
$298,900
8050 Old Jackson Rd, Somerville, TN 38068
3beds
--sqft
Single Family Residence, Residential
Built in 1980
1 Acres Lot
$302,700 Zestimate®
$--/sqft
$1,735 Estimated rent
Home value
$302,700
$285,000 - $321,000
$1,735/mo
Zestimate® history
Loading...
Owner options
Explore your selling options
What's special
Price Adjustment of $50K! Highly motivated seller! All offers welcome! This Fully Renovated single-family home offers a serene countryside retreat down the road from town amenities. This charming 3 Bdrm, 2.5 Bdrm residence sits on a sprawling 1-acre lot & features a 2-car carport around back. Inside, the layout is designed for comfort & practicality, w/a open-concept living area, a custom eat-in kitchen w/ 7ftx4ft peninsula, new KitchenAid appliances, double vanity bathrooms, & cozy bedrooms. Large Primary Bedroom with walk-in closet has plenty of room for a King Bed and so much more. Property is ideal for a quiet, rural lifestyle while maintaining proximity to schools, shopping, & dining options. Agent/Owner property. It's time to come home to Somerville and get your new life started!
Zillow last checked: 8 hours ago
Listing updated: 14 hours ago
Listing Provided by:
Erin Mullen 901-335-8346,
eXp Realty
Bought with:
Craig Smith
Banyan Tree, REALTORS
Source: RealTracs MLS as distributed by MLS GRID,MLS#: 3094107
Facts & features
Interior
Bedrooms & bathrooms
- Bedrooms: 3
- Bathrooms: 3
- Full bathrooms: 2
- 1/2 bathrooms: 1
Bedroom 1
- Features: Full Bath
- Level: Full Bath
- Area: 182 Square Feet
- Dimensions: 14x13
Bedroom 2
- Area: 132 Square Feet
- Dimensions: 12x11
Bedroom 3
- Area: 132 Square Feet
- Dimensions: 12x11
Primary bathroom
- Features: Double Vanity
- Level: Double Vanity
Dining room
- Area: 224 Square Feet
- Dimensions: 14x16
Kitchen
- Area: 168 Square Feet
- Dimensions: 12x14
Living room
- Area: 192 Square Feet
- Dimensions: 12x16
Heating
- Central
Cooling
- Central Air
Appliances
- Included: Dishwasher, Disposal, Microwave, Cooktop, Range, Oven
- Laundry: Washer Hookup
Features
- Pantry
- Flooring: Vinyl
- Basement: Other
- Number of fireplaces: 1
- Fireplace features: Living Room
Property
Parking
- Total spaces: 2
- Parking features: Attached, Parking Pad
- Carport spaces: 2
- Has uncovered spaces: Yes
Features
- Levels: Three Or More
- Stories: 1
- Patio & porch: Patio
Lot
- Size: 1 Acres
- Dimensions: 1 acre
Details
- Parcel number: 04801901000
- Special conditions: Standard
Construction
Type & style
- Home type: SingleFamily
- Architectural style: Traditional
- Property subtype: Single Family Residence, Residential
Condition
- New construction: No
- Year built: 1980
Utilities & green energy
- Sewer: Septic Tank
- Water: Well
Community & neighborhood
Location
- Region: Somerville
- Subdivision: Fayette/654a
Price history
| Date | Event | Price |
|---|---|---|
| 5/23/2025 | Sold | $298,900 |
Source: | ||
| 5/1/2025 | Pending sale | $298,900 |
Source: | ||
| 4/29/2025 | Price change | $298,9000% |
Source: | ||
| 4/22/2025 | Price change | $299,000-0.3% |
Source: | ||
| 4/11/2025 | Price change | $299,900-7% |
Source: | ||
Public tax history
| Year | Property taxes | Tax assessment |
|---|---|---|
| 2025 | $454 +1.1% | $48,800 +40.2% |
| 2024 | $449 | $34,800 |
| 2023 | $449 | $34,800 |
Find assessor info on the county website
Neighborhood: 38068
Nearby schools
GreatSchools rating
- 4/10Buckley-Carpenter Elementary SchoolGrades: PK-5Distance: 7.7 mi
- 3/10East Junior High SchoolGrades: 6-8Distance: 6.9 mi
- 3/10Fayette Ware Comprehensive High SchoolGrades: 9-12Distance: 6.8 mi

Get pre-qualified for a loan
At Zillow Home Loans, we can pre-qualify you in as little as 5 minutes with no impact to your credit score.An equal housing lender. NMLS #10287.
