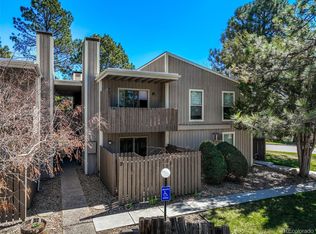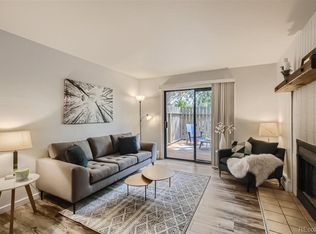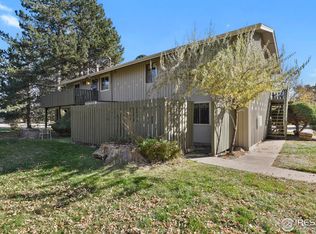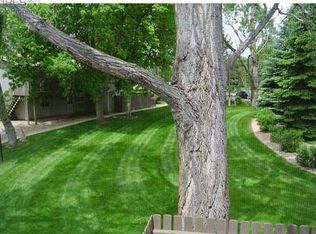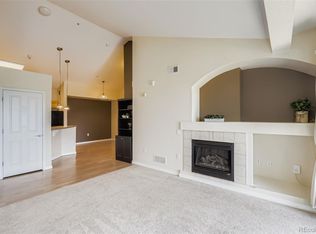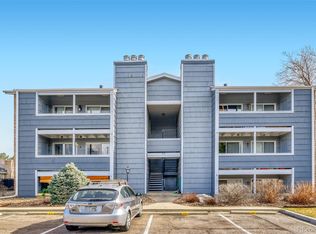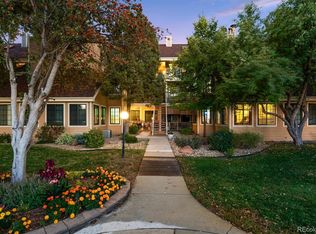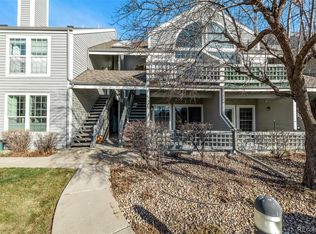New Price! Incredible Value & Easy Living in Niwot. Now offered at an improved price, this rarely available 2-bedroom Cottonwood condo delivers exceptional convenience with just a 20-minute commute to Boulder. Featuring brand-new carpet, this light-filled home blends comfort and charm with a stylish kitchen, clean interiors, and a cozy wood-burning fireplace. Enjoy seamless indoor-outdoor living on your large private deck, nestled beneath mature trees—perfect for relaxing after a busy day. The practical layout supports effortless living, with water and trash included in the HOA, adding everyday convenience and peace of mind. Set in a tranquil, tree-lined community, the condo feels like a private retreat while remaining one block from Niwot’s Market Center, parks, and walking trails. Local shops, restaurants, and outdoor spaces are just steps away, with quick access to Boulder, Longmont, and surrounding areas. Additional amenities include nearby tennis and pickleball courts, ample off-street parking for residents and guests, and a cat-friendly policy (dogs not permitted). This is a fantastic opportunity to enjoy low-maintenance living at a newly improved price in one of Niwot’s most desirable neighborhoods.
For sale
Price cut: $30K (1/15)
$290,000
8050 Niwot Road #40, Niwot, CO 80503
2beds
882sqft
Est.:
Condominium
Built in 1971
-- sqft lot
$288,800 Zestimate®
$329/sqft
$446/mo HOA
What's special
Stylish kitchenLarge private deckClean interiorsTranquil tree-lined communityCozy wood-burning fireplaceLight-filled homeNestled beneath mature trees
- 298 days |
- 457 |
- 7 |
Zillow last checked: 8 hours ago
Listing updated: January 14, 2026 at 06:54pm
Listed by:
Kimberly Henry 303-947-9921 kim@terrasourcerealty.com,
Kimberly Henry
Source: REcolorado,MLS#: 3441742
Tour with a local agent
Facts & features
Interior
Bedrooms & bathrooms
- Bedrooms: 2
- Bathrooms: 1
- Full bathrooms: 1
- Main level bathrooms: 1
- Main level bedrooms: 2
Bedroom
- Level: Main
- Area: 144 Square Feet
- Dimensions: 12 x 12
Other
- Level: Main
- Area: 144 Square Feet
- Dimensions: 12 x 12
Other
- Level: Main
Dining room
- Level: Main
- Area: 64 Square Feet
- Dimensions: 8 x 8
Kitchen
- Level: Main
- Area: 96 Square Feet
- Dimensions: 8 x 12
Living room
- Level: Main
- Area: 120 Square Feet
- Dimensions: 10 x 12
Heating
- Hot Water
Cooling
- Air Conditioning-Room
Appliances
- Included: Dishwasher, Microwave, Oven, Range, Refrigerator
Features
- Has basement: No
- Common walls with other units/homes: 1 Common Wall
Interior area
- Total structure area: 882
- Total interior livable area: 882 sqft
- Finished area above ground: 882
Property
Parking
- Total spaces: 1
- Details: Off Street Spaces: 1
Features
- Levels: One
- Stories: 1
Details
- Parcel number: R0090204
- Special conditions: Standard
Construction
Type & style
- Home type: Condo
- Property subtype: Condominium
- Attached to another structure: Yes
Materials
- Frame
- Roof: Composition
Condition
- Year built: 1971
Utilities & green energy
- Sewer: Public Sewer
- Water: Public
- Utilities for property: Electricity Connected, Natural Gas Connected
Community & HOA
Community
- Subdivision: Cottonwood Park
HOA
- Has HOA: Yes
- Services included: Snow Removal, Trash, Water
- HOA fee: $446 monthly
- HOA name: Trio Property Management
- HOA phone: 303-415-2054
Location
- Region: Longmont
Financial & listing details
- Price per square foot: $329/sqft
- Tax assessed value: $363,400
- Annual tax amount: $1,860
- Date on market: 5/1/2025
- Listing terms: 1031 Exchange
- Exclusions: Any Staging Items.
- Ownership: Corporation/Trust
- Electric utility on property: Yes
Estimated market value
$288,800
$274,000 - $303,000
$1,627/mo
Price history
Price history
| Date | Event | Price |
|---|---|---|
| 1/15/2026 | Price change | $290,000-9.4%$329/sqft |
Source: | ||
| 10/21/2025 | Price change | $320,000-3%$363/sqft |
Source: | ||
| 9/19/2025 | Price change | $330,000-2.9%$374/sqft |
Source: | ||
| 9/4/2025 | Price change | $340,000-1.4%$385/sqft |
Source: | ||
| 7/24/2025 | Price change | $345,000-1.4%$391/sqft |
Source: | ||
| 5/1/2025 | Listed for sale | $350,000+222.6%$397/sqft |
Source: | ||
| 12/18/2009 | Sold | $108,500-3%$123/sqft |
Source: Public Record Report a problem | ||
| 10/11/2009 | Listed for sale | $111,900-9%$127/sqft |
Source: Harshaw Properties, LLC #611804 Report a problem | ||
| 3/29/2006 | Sold | $123,000+61.3%$139/sqft |
Source: Public Record Report a problem | ||
| 10/4/1994 | Sold | $76,250$86/sqft |
Source: Public Record Report a problem | ||
Public tax history
Public tax history
| Year | Property taxes | Tax assessment |
|---|---|---|
| 2025 | $1,860 +1.3% | $22,713 +2.1% |
| 2024 | $1,836 -0.9% | $22,237 -9.3% |
| 2023 | $1,852 -1.3% | $24,530 +37.3% |
| 2022 | $1,876 -1.6% | $17,868 -8.3% |
| 2021 | $1,906 | $19,484 +4% |
| 2020 | $1,906 +37.3% | $18,740 |
| 2019 | $1,389 | $18,740 +34.9% |
| 2018 | $1,389 | $13,889 -9.5% |
| 2017 | $1,389 +40.6% | $15,355 +50.7% |
| 2016 | $988 +4.9% | $10,189 +21.3% |
| 2015 | $942 +17.7% | $8,398 |
| 2014 | $800 -2.9% | $8,398 |
| 2013 | $824 +7.1% | $8,398 -3.6% |
| 2012 | $769 -7.6% | $8,716 |
| 2011 | $833 +1.2% | -- |
| 2010 | $823 -4.8% | $9,550 |
| 2009 | $865 +18.1% | $9,550 -18.9% |
| 2008 | $732 -0.9% | $11,770 |
| 2007 | $738 -3% | $11,770 -0.3% |
| 2006 | $761 -14.2% | $11,810 |
| 2005 | $888 +1.2% | $11,810 -15.4% |
| 2004 | $877 +25% | $13,960 |
| 2003 | $702 +11.4% | $13,960 +45.6% |
| 2002 | $630 | $9,590 -90.8% |
| 2001 | -- | $104,800 |
Find assessor info on the county website
BuyAbility℠ payment
Est. payment
$1,925/mo
Principal & interest
$1351
HOA Fees
$446
Property taxes
$128
Climate risks
Neighborhood: 80503
Nearby schools
GreatSchools rating
- 9/10Niwot Elementary SchoolGrades: PK-5Distance: 1 mi
- 3/10Sunset Middle SchoolGrades: 6-8Distance: 3.9 mi
- 9/10Niwot High SchoolGrades: 9-12Distance: 1.2 mi
Schools provided by the listing agent
- Elementary: Niwot
- Middle: Sunset
- High: Niwot
- District: St. Vrain Valley RE-1J
Source: REcolorado. This data may not be complete. We recommend contacting the local school district to confirm school assignments for this home.
