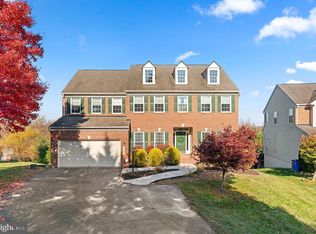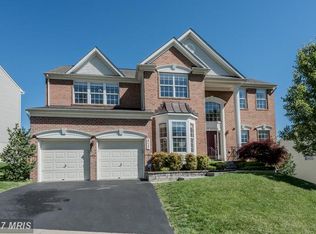Sold for $875,000 on 05/22/24
$875,000
8050 High Castle Rd, Ellicott City, MD 21043
5beds
3,876sqft
Single Family Residence
Built in 2006
0.27 Acres Lot
$906,200 Zestimate®
$226/sqft
$4,262 Estimated rent
Home value
$906,200
$861,000 - $952,000
$4,262/mo
Zestimate® history
Loading...
Owner options
Explore your selling options
What's special
High Castle, indeed! Make lasting memories with your family in your very own 5 BR, 3.5 BA Castle on The Hill! Live like Royalty in this high-quality construction - a timeless colonial style home with an open floor plan that has the luxuries you demand and deserve. Sitting at the top of the amenity rich community of Autumn View, you will have commanding views of the neighborhood from your 12x16 composite deck that will make an impression on your friends at your next BBQ or Luau. While this superb home crowns the neighborhood, it is located off a secluded drive that will give you both privacy and security. High quality, attention to detail, and pride of original ownership abound in every aspect of this home. It is well maintained and loved. From the brick-front surrounded by a beautifully manicured yard with brick side garden path to interior features that include three high-quality, Chrystal chandeliers (32", 24", and 14"), elegant hardwood floors throughout, 9' ceilings throughout, and two new HVAC systems for the upper and main level (installed 2023). Never run out of water with the new 75-gallon water heater (installed 2021). Greeted by a two story foyer and formal dining room, the home will give you and your guests a dynamic first impression. The Gourmet Kitchen has 42" oak cabinets, SS appliances (installed 2024), a large island, and granite countertops that open to a large family area. The home has a large Master Suite fit for a King or Queen - with walk in closets and Master Bathroom complete with separate glass shower and soaking tub. Along with the Master Suite, the upstairs level boasts four other ample Bedrooms and a full bathroom - perfect for large or expanding families. The lower level has a walk-out basement that is fully finished and comes with a guest room and a full bathroom. Other large, finished spaces in the lower level are perfect for building your next gym or dance studio. Other features to note include many exterior enhancements like a recently enlarged and repaved driveway, and a meticulously maintained 13x45 brick patio on the lower level. community amenities include an outdoor swimming and kiddie pool, playground, fitting room and tennis courts. It is also very close to Historic Ellicott City and Patapsco State Park - for unique dining options and outdoor adventure. So, give yourself the royal treatment and come see this beautiful home today. Don't let the sun set on your Castle on the Hill!
Zillow last checked: 9 hours ago
Listing updated: August 14, 2024 at 01:01pm
Listed by:
Christine Zeng 443-757-3400,
ExecuHome Realty,
Co-Listing Agent: Robert G Estes 410-271-9499,
ExecuHome Realty
Bought with:
Ashley Stearns, 5002878
AB & Co Realtors, Inc.
Source: Bright MLS,MLS#: MDHW2038228
Facts & features
Interior
Bedrooms & bathrooms
- Bedrooms: 5
- Bathrooms: 4
- Full bathrooms: 3
- 1/2 bathrooms: 1
- Main level bathrooms: 1
Basement
- Area: 1174
Heating
- Forced Air, Natural Gas
Cooling
- Central Air, Electric
Appliances
- Included: Cooktop, Dishwasher, Disposal, Dryer, Exhaust Fan, Refrigerator, Washer, Water Heater, Gas Water Heater
Features
- Attic, Breakfast Area, Ceiling Fan(s), Dining Area, Family Room Off Kitchen, Open Floorplan, Kitchen Island, Recessed Lighting, Soaking Tub, Walk-In Closet(s), 9'+ Ceilings
- Flooring: Hardwood, Wood
- Basement: Full,Finished,Walk-Out Access
- Number of fireplaces: 1
- Fireplace features: Gas/Propane
Interior area
- Total structure area: 3,950
- Total interior livable area: 3,876 sqft
- Finished area above ground: 2,776
- Finished area below ground: 1,100
Property
Parking
- Total spaces: 2
- Parking features: Garage Faces Front, Asphalt, Attached
- Attached garage spaces: 2
- Has uncovered spaces: Yes
Accessibility
- Accessibility features: Accessible Entrance
Features
- Levels: Three
- Stories: 3
- Patio & porch: Deck, Patio, Brick
- Exterior features: Play Equipment, Extensive Hardscape, Play Area, Sidewalks
- Pool features: Community
- Has view: Yes
- View description: Garden, Trees/Woods
Lot
- Size: 0.27 Acres
- Features: Landscaped
Details
- Additional structures: Above Grade, Below Grade
- Parcel number: 1402405342
- Zoning: RED
- Special conditions: Standard
Construction
Type & style
- Home type: SingleFamily
- Architectural style: Colonial
- Property subtype: Single Family Residence
Materials
- Brick Front
- Foundation: Concrete Perimeter
- Roof: Architectural Shingle
Condition
- Excellent
- New construction: No
- Year built: 2006
Details
- Builder model: The Princeton III
- Builder name: Richmond America
Utilities & green energy
- Sewer: Public Sewer
- Water: Public
Community & neighborhood
Location
- Region: Ellicott City
- Subdivision: Autumn View
HOA & financial
HOA
- Has HOA: Yes
- HOA fee: $183 quarterly
- Amenities included: Fitness Center, Pool, Tennis Court(s), Tot Lots/Playground
- Association name: FIRST REAL ESTATE MANAGEMENT
Other
Other facts
- Listing agreement: Exclusive Right To Sell
- Listing terms: Cash,Conventional,FHA,VA Loan
- Ownership: Fee Simple
- Road surface type: Paved
Price history
| Date | Event | Price |
|---|---|---|
| 5/22/2024 | Sold | $875,000$226/sqft |
Source: | ||
| 4/16/2024 | Pending sale | $875,000$226/sqft |
Source: | ||
| 4/5/2024 | Listed for sale | $875,000+32.6%$226/sqft |
Source: | ||
| 4/25/2006 | Sold | $659,900$170/sqft |
Source: Public Record Report a problem | ||
Public tax history
| Year | Property taxes | Tax assessment |
|---|---|---|
| 2025 | -- | $715,867 +8.3% |
| 2024 | $7,441 +9.1% | $660,833 +9.1% |
| 2023 | $6,821 +0.3% | $605,800 |
Find assessor info on the county website
Neighborhood: 21043
Nearby schools
GreatSchools rating
- 9/10Worthington Elementary SchoolGrades: PK-5Distance: 0.8 mi
- 8/10Ellicott Mills Middle SchoolGrades: 6-8Distance: 1.5 mi
- 9/10Howard High SchoolGrades: 9-12Distance: 2.4 mi
Schools provided by the listing agent
- Elementary: Worthington
- Middle: Ellicott Mills
- High: Howard
- District: Howard County Public School System
Source: Bright MLS. This data may not be complete. We recommend contacting the local school district to confirm school assignments for this home.

Get pre-qualified for a loan
At Zillow Home Loans, we can pre-qualify you in as little as 5 minutes with no impact to your credit score.An equal housing lender. NMLS #10287.
Sell for more on Zillow
Get a free Zillow Showcase℠ listing and you could sell for .
$906,200
2% more+ $18,124
With Zillow Showcase(estimated)
$924,324
