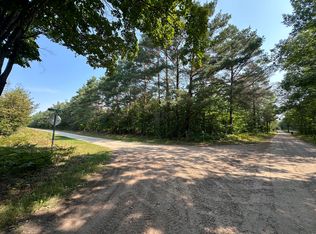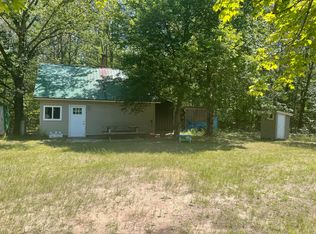Enjoy peace & solitude nestled within 80 acres of Upper Peninsula splendor & impressive stone architecture. Gray Stone Manor features a primary manor, an accompanying carriage house, an impressive garden shed, & trails and activities spread over manicured grounds. A dazzling array of custom features adorn Gray Stone's 5 bedrooms, 5 baths, & abundant commercial-grade garage space. Hand-selected, locally harvested timbers & the work of an award-winning blacksmith make this a truly special opportunity.
This property is off market, which means it's not currently listed for sale or rent on Zillow. This may be different from what's available on other websites or public sources.


