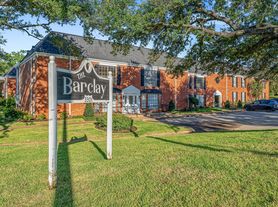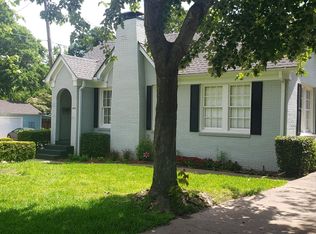"Charming 3-Bedroom Retreat with Elegant Hardwood Floors in Prime Tyler Location 805 Wilma Street!"
Embrace the charm and elegance of 805 Wilma Street, nestled in the vibrant heart of Tyler, TX. This stunning 2,226 sq ft home offers a perfect blend of modern comfort and classic style, making it an ideal retreat for those seeking a serene and sophisticated living space. With three spacious bedrooms and two full baths, there's ample room for relaxation and rejuvenation. The rich hardwood floors throughout the home exude warmth and timeless beauty, creating an inviting atmosphere for family gatherings or quiet evenings. Imagine preparing gourmet meals in a contemporary kitchen, filled with natural light and equipped for culinary adventures. The open floor plan seamlessly connects the living spaces, providing a harmonious flow that enhances both daily life and entertaining. Step outside to discover a well-maintained yard, perfect for outdoor enjoyment and creating cherished memories. Located in a friendly neighborhood, 805 Wilma Street offers convenience and tranquility in equal measure. Experience the allure of this remarkable home and make it your own haven in the heart of Texas. Don't miss the opportunity to elevate your lifestyle in this extraordinary dwelling.
House for rent
$2,100/mo
805 Wilma St, Tyler, TX 75701
3beds
2,226sqft
Price may not include required fees and charges.
Single family residence
Available now
Cats, dogs OK
-- A/C
-- Laundry
Attached garage parking
-- Heating
What's special
Open floor planWell-maintained yardSpacious bedroomsElegant hardwood floorsNatural lightContemporary kitchen
- 6 days |
- -- |
- -- |
Travel times
Looking to buy when your lease ends?
With a 6% savings match, a first-time homebuyer savings account is designed to help you reach your down payment goals faster.
Offer exclusive to Foyer+; Terms apply. Details on landing page.
Facts & features
Interior
Bedrooms & bathrooms
- Bedrooms: 3
- Bathrooms: 2
- Full bathrooms: 2
Interior area
- Total interior livable area: 2,226 sqft
Property
Parking
- Parking features: Attached
- Has attached garage: Yes
- Details: Contact manager
Details
- Parcel number: 150000081400005010
Construction
Type & style
- Home type: SingleFamily
- Property subtype: Single Family Residence
Community & HOA
Location
- Region: Tyler
Financial & listing details
- Lease term: Contact For Details
Price history
| Date | Event | Price |
|---|---|---|
| 10/9/2025 | Listed for rent | $2,100$1/sqft |
Source: Zillow Rentals | ||
| 10/6/2025 | Listing removed | $2,100$1/sqft |
Source: Zillow Rentals | ||
| 7/29/2025 | Listed for rent | $2,100$1/sqft |
Source: Zillow Rentals | ||
| 7/24/2025 | Listing removed | $299,999$135/sqft |
Source: | ||
| 7/9/2025 | Price change | $299,999+9.1%$135/sqft |
Source: | ||

