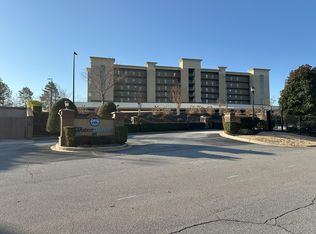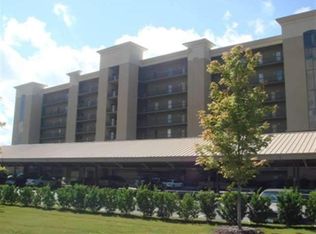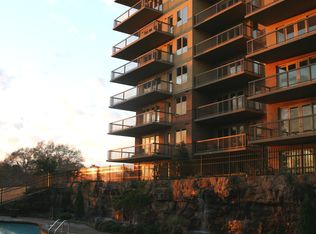Sold for $797,000
$797,000
805 Watermarke Ln, Anderson, SC 29625
4beds
2,495sqft
Condominium
Built in ----
-- sqft lot
$834,800 Zestimate®
$319/sqft
$2,857 Estimated rent
Home value
$834,800
$693,000 - $1.01M
$2,857/mo
Zestimate® history
Loading...
Owner options
Explore your selling options
What's special
Panoramic Penthouse is patiently waiting for its next owners to come enjoy luxury lake living at the top of Watermarke. Only six neighbors share this elevation with you and it creates more privacy. Anxiously stepping out on the main balcony to soak in the views, you will notice that you are above the trees and can always see more of the lake than the floors below. Just add a weighted patio umbrella, a gas grill, comfortable dining and lounging chairs (because you will spend a lot of time out here), and start planning your new lake life. Back inside is the living room you can expand to one huge living space or have it dual purposed. A breakfast bar sits along the kitchen counter sink wall that spreads granite from the left, back around to the right. It features all stainless appliances that remain including the second under the counter fridge that is perfect for a surprise ice cream cake or extra beverages. The new white ceramic subway tile, back splash adds a timeless touch and protects the wall from splashes or stains while breaking up the Uba Tuba granite and cherry kitchen cabinets. Entire condo has fresh Sherwin Williams White Duck paint throughout. A dressier dining area is framed out by decorative columns, ceiling arches and topped off with a show piece chandelier. To your right lake side corner, is the primary bedroom suite that has a second balcony with extreme privacy. Plush new carpet leads you to a custom walk in closet, then to the spa like ensuite bath. When you close the first bathroom door, touch the long mirror on the wall. We heard that one of the first owners designed a huge hidden medicine cabinet and it's right there. A plus one shower or plus sized soaker tub will be quite enjoyable after a long day in the sun. Back to the center hall across from the smaller refrigerator, is the walk in laundry room that has a sink, extra cabinets, ability remove one top cabinet to stack your front load washer and dryer if you do not want to keep this set. Heading towards the front door is the long hall bath that shares a pocket door to the first bedroom coming in. Take a left down the next hall and see how the second bedroom is being used as an office and the last room on the right is perfect for guests considering it is right next to the third bathroom. Let's check out the benefits outside of this home like the trash chute just steps away from the from door, then to the dual elevators. Straight to the first floor is where you will find your covered mailbox, the community carts to unload your groceries, the coded work out room fully stocked with newer work out equipment and a clubroom that you can reserve for those special occasions. Through the back doors to the pool area, you will need your gate fob since this place is very special to Watermarkians only. Soon you will hear the entire right wall with the fountains flowing, the salt water pool inviting you in and the back gate is where the new concrete steps are in the process of being completed down to the boat dock. Cross over the gang walk and to your right is #27 or easy to remember the location as "The Right Arm Pit". This is one of the boat slips that has less likely receives wake than the others. Watermarke only has one deeded boatslip and it is the entire dock, however condo 805 owns the right of use for #27 boatslip. * All furniture is negotiable
Zillow last checked: 8 hours ago
Listing updated: June 10, 2025 at 11:39pm
Listed by:
Jill Chapman 864-918-9508,
BHHS C Dan Joyner - Office A
Bought with:
Shannon Todd, 108330
Founders Real Estate LLC
Source: WUMLS,MLS#: 20285731 Originating MLS: Western Upstate Association of Realtors
Originating MLS: Western Upstate Association of Realtors
Facts & features
Interior
Bedrooms & bathrooms
- Bedrooms: 4
- Bathrooms: 3
- Full bathrooms: 3
- Main level bathrooms: 3
- Main level bedrooms: 4
Primary bedroom
- Level: Main
- Dimensions: 14x13
Bedroom 2
- Level: Main
- Dimensions: 11x11
Bedroom 3
- Level: Main
- Dimensions: 11x10
Bedroom 4
- Level: Main
- Dimensions: 11x13
Dining room
- Level: Main
- Dimensions: 14x12
Dining room
- Level: Main
- Dimensions: 14x12
Kitchen
- Level: Main
- Dimensions: 10x16
Laundry
- Level: Main
- Dimensions: 14x6
Living room
- Level: Main
- Dimensions: 29x17
Heating
- Electric, Forced Air
Cooling
- Central Air, Electric, Forced Air
Appliances
- Included: Dryer, Dishwasher, Electric Oven, Electric Range, Electric Water Heater, Disposal, Microwave, Refrigerator, Washer, Plumbed For Ice Maker
- Laundry: Washer Hookup, Electric Dryer Hookup, Sink
Features
- Bathtub, Ceiling Fan(s), Dual Sinks, Granite Counters, Garden Tub/Roman Tub, High Ceilings, Laminate Countertop, Bath in Primary Bedroom, Main Level Primary, Smooth Ceilings, Shutters, Separate Shower, Cable TV, Walk-In Closet(s), Walk-In Shower, Window Treatments
- Flooring: Carpet, Ceramic Tile, Laminate
- Windows: Blinds, Insulated Windows, Plantation Shutters, Tilt-In Windows
- Basement: None
Interior area
- Total interior livable area: 2,495 sqft
- Finished area above ground: 0
- Finished area below ground: 0
Property
Parking
- Total spaces: 1
- Parking features: Attached Carport, Circular Driveway, Driveway
- Garage spaces: 1
- Has carport: Yes
Accessibility
- Accessibility features: Low Threshold Shower
Features
- Levels: One
- Stories: 1
- Patio & porch: Balcony
- Exterior features: Balcony, Fence, Sprinkler/Irrigation, Landscape Lights, Paved Driveway, Pool
- Pool features: Community, In Ground
- Fencing: Yard Fenced
- Has view: Yes
- View description: Water
- Has water view: Yes
- Water view: Water
- Waterfront features: Boat Dock/Slip, Dock Access, Water Access, Waterfront
- Body of water: Hartwell
Lot
- Features: Outside City Limits, Steep Slope, Subdivision, Sloped, Trees, Views, Waterfront
Details
- Parcel number: 0932008005
Construction
Type & style
- Home type: Condo
- Architectural style: Traditional
- Property subtype: Condominium
Materials
- Masonite
- Foundation: Other
Utilities & green energy
- Sewer: Public Sewer
- Water: Public
- Utilities for property: Electricity Available, Phone Available, Sewer Available, Water Available, Cable Available, Underground Utilities
Community & neighborhood
Security
- Security features: Security System Owned, Gated Community, Smoke Detector(s)
Community
- Community features: Common Grounds/Area, Clubhouse, Fitness Center, Gated, Pool, Water Access, Dock, Sidewalks
Location
- Region: Anderson
- Subdivision: Watermarke
HOA & financial
HOA
- Has HOA: Yes
- Services included: Common Areas, Maintenance Grounds, Maintenance Structure, Pest Control, Pool(s), Street Lights, Trash
Other
Other facts
- Listing agreement: Exclusive Right To Sell
Price history
| Date | Event | Price |
|---|---|---|
| 6/10/2025 | Sold | $797,000$319/sqft |
Source: | ||
| 4/26/2025 | Pending sale | $797,000$319/sqft |
Source: BHHS broker feed #20285731 Report a problem | ||
| 4/25/2025 | Contingent | $797,000$319/sqft |
Source: | ||
| 4/1/2025 | Listed for sale | $797,000+8%$319/sqft |
Source: | ||
| 7/4/2022 | Listing removed | -- |
Source: | ||
Public tax history
| Year | Property taxes | Tax assessment |
|---|---|---|
| 2024 | -- | $41,100 |
| 2023 | $13,364 +54.1% | $41,100 -6.9% |
| 2022 | $8,673 +10.5% | $44,160 +86.3% |
Find assessor info on the county website
Neighborhood: 29625
Nearby schools
GreatSchools rating
- 9/10Mt. Lebanon Elementary SchoolGrades: PK-6Distance: 2.6 mi
- 9/10Riverside Middle SchoolGrades: 7-8Distance: 7.7 mi
- 6/10Pendleton High SchoolGrades: 9-12Distance: 5.2 mi
Schools provided by the listing agent
- Elementary: Lafrance
- Middle: Riverside Middl
- High: Pendleton High
Source: WUMLS. This data may not be complete. We recommend contacting the local school district to confirm school assignments for this home.
Get a cash offer in 3 minutes
Find out how much your home could sell for in as little as 3 minutes with a no-obligation cash offer.
Estimated market value$834,800
Get a cash offer in 3 minutes
Find out how much your home could sell for in as little as 3 minutes with a no-obligation cash offer.
Estimated market value
$834,800



