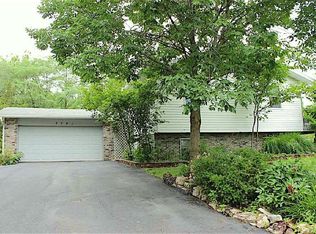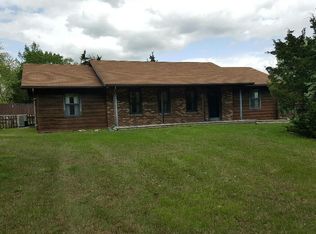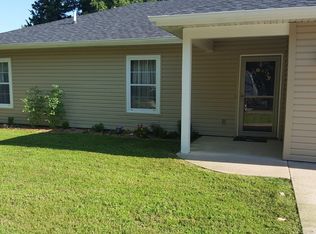Sold on 06/11/25
Price Unknown
805 W Trobridge Rd, Columbia, MO 65202
4beds
1,564sqft
Single Family Residence
Built in 1978
1.5 Acres Lot
$172,900 Zestimate®
$--/sqft
$1,636 Estimated rent
Home value
$172,900
$161,000 - $187,000
$1,636/mo
Zestimate® history
Loading...
Owner options
Explore your selling options
What's special
Cash in on serious potential with this 4 bed, 2 bath home on a secluded 1.5-acre lot in the Hickman School District. This one's not for the faint of heart — it needs a new roof, basement has leaks during heavy rain, and there's no central air— but the upside here is undeniable!
You're getting a massive footprint, fenced backyard, asphalt driveway, and a above-ground pool. All appliances stay, plus there's a newer water heater and water softener already in place. Surrounded by mature trees, this property offers privacy and space!
Plenty of exit strategies: renovate and flip for a solid ROI, rent it for steady cash flow, or hold and add equity with improvements over time!
Properties like this don't sit long. Priced with margin for the work — bring your crew and your vision.
ARV is there. Opportunity is now! Cash or Conventional Loans Only!
Zillow last checked: 8 hours ago
Listing updated: June 11, 2025 at 01:06pm
Listed by:
Lindsay Bailey 573-826-8454,
Weichert, Realtors - House of Brokers
Bought with:
Member Nonmls
NONMLS
Source: JCMLS,MLS#: 10070123
Facts & features
Interior
Bedrooms & bathrooms
- Bedrooms: 4
- Bathrooms: 2
- Full bathrooms: 2
Primary bedroom
- Level: Main
- Area: 148.5 Square Feet
- Dimensions: 11 x 13.5
Bedroom 2
- Level: Main
- Area: 130 Square Feet
- Dimensions: 10 x 13
Bedroom 3
- Level: Main
- Area: 104.5 Square Feet
- Dimensions: 11 x 9.5
Bedroom 4
- Level: Lower
- Area: 159.5 Square Feet
- Dimensions: 11 x 14.5
Dining room
- Level: Main
- Area: 110.25 Square Feet
- Dimensions: 10.5 x 10.5
Family room
- Description: Fireplace
- Level: Lower
- Area: 188.5 Square Feet
- Dimensions: 13 x 14.5
Kitchen
- Description: Newer Disposal
- Level: Main
- Area: 109.25 Square Feet
- Dimensions: 9.5 x 11.5
Laundry
- Description: Newer Water Heater
- Level: Lower
- Area: 66 Square Feet
- Dimensions: 6 x 11
Living room
- Level: Main
- Area: 214.5 Square Feet
- Dimensions: 16.5 x 13
Other
- Description: GARAGE
- Level: Lower
- Area: 567 Square Feet
- Dimensions: 21 x 27
Heating
- None, FAE
Appliances
- Included: Disposal, Refrigerator, Cooktop
Features
- Basement: Interior Entry,Full
- Has fireplace: Yes
- Fireplace features: Wood Burning
Interior area
- Total structure area: 1,564
- Total interior livable area: 1,564 sqft
- Finished area above ground: 1,273
- Finished area below ground: 291
Property
Parking
- Parking features: Additional Parking, Oversized, RV Access/Parking
- Details: Basement
Features
- Levels: Split-Foyer
- Fencing: Fenced
Lot
- Size: 1.50 Acres
Details
- Parcel number: 1130311050210001
Construction
Type & style
- Home type: SingleFamily
- Property subtype: Single Family Residence
Materials
- Vinyl Siding
Condition
- Fixer
- New construction: No
- Year built: 1978
Community & neighborhood
Location
- Region: Columbia
Price history
| Date | Event | Price |
|---|---|---|
| 6/11/2025 | Sold | -- |
Source: | ||
| 5/6/2025 | Pending sale | $220,000$141/sqft |
Source: | ||
| 4/19/2025 | Listed for sale | $220,000+63.1%$141/sqft |
Source: Randolph County BOR #25-194 Report a problem | ||
| 7/18/2011 | Sold | -- |
Source: Agent Provided Report a problem | ||
| 4/17/2011 | Price change | $134,900-3.6%$86/sqft |
Source: House of Brokers Realty, Inc #331920 Report a problem | ||
Public tax history
| Year | Property taxes | Tax assessment |
|---|---|---|
| 2025 | -- | $26,581 +10% |
| 2024 | $1,748 +0.9% | $24,168 |
| 2023 | $1,733 +8.1% | $24,168 +8% |
Find assessor info on the county website
Neighborhood: 65202
Nearby schools
GreatSchools rating
- 6/10Alpha Hart LewisGrades: PK-5Distance: 3.9 mi
- 5/10West Middle SchoolGrades: 6-8Distance: 5.6 mi
- 7/10David H. Hickman High SchoolGrades: PK,9-12Distance: 5.4 mi


