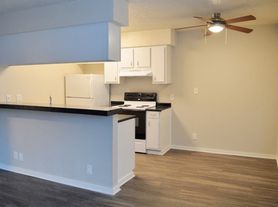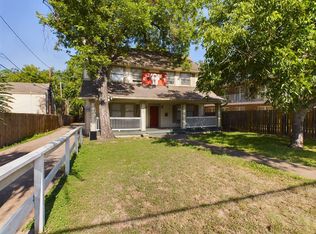Welcome to The Peacock House a striking blend of modern architecture in 78704. This furnished 4-bedroom, 3-bath residence offers an open-concept floor plan flooded with natural light, soaring ceilings, and dramatic design details throughout. The gourmet chef's kitchen features high-end appliances, custom cabinetry, and a large waterfall island that flows seamlessly into spacious living and dining areas perfect for entertaining. Walls of glass open to a private backyard oasis with a plunge pool, lush landscaping, and multiple lounge spaces. Upstairs, the primary suite is a serene retreat with a spa-like bath and private terrace. Additional highlights include flexible office/bedroom space on the main level, designer furnishings, curated art, rare garage, and daily neighborhood peacock visitors. Walk to South First Street, South Congress, Zilker Park, and some of Austin's best restaurants, shops, and music venues. Experience the best of Austin living in this unforgettable home.
House for rent
$13,000/mo
805 W Live Oak St, Austin, TX 78704
4beds
2,808sqft
Price may not include required fees and charges.
Singlefamily
Available now
Dogs OK
Central air, ceiling fan
In unit laundry
2 Garage spaces parking
Central
What's special
Modern architecturePrivate terracePrivate backyard oasisOpen-concept floor planDesigner furnishingsFlooded with natural lightMultiple lounge spaces
- 46 days |
- -- |
- -- |
Travel times
Looking to buy when your lease ends?
Consider a first-time homebuyer savings account designed to grow your down payment with up to a 6% match & 3.83% APY.
Facts & features
Interior
Bedrooms & bathrooms
- Bedrooms: 4
- Bathrooms: 3
- Full bathrooms: 3
Heating
- Central
Cooling
- Central Air, Ceiling Fan
Appliances
- Included: Dishwasher, Disposal, Dryer, Microwave, Range, Refrigerator, Washer
- Laundry: In Unit, Inside, Laundry Closet, Upper Level
Features
- Breakfast Bar, Ceiling Fan(s), Double Vanity, Eat-in Kitchen, Exhaust Fan, High Ceilings, High Speed Internet, Interior Steps, Kitchen Island, Open Floorplan, Pantry, Quartz Counters, Recessed Lighting, Smart Thermostat, Soaking Tub, Sound System, Walk-In Closet(s), Wired for Sound
- Flooring: Tile, Wood
- Furnished: Yes
Interior area
- Total interior livable area: 2,808 sqft
Property
Parking
- Total spaces: 2
- Parking features: Driveway, Garage
- Has garage: Yes
- Details: Contact manager
Features
- Stories: 2
- Exterior features: Contact manager
- Has private pool: Yes
Details
- Parcel number: 303682
Construction
Type & style
- Home type: SingleFamily
- Property subtype: SingleFamily
Condition
- Year built: 2020
Utilities & green energy
- Utilities for property: Internet
Community & HOA
HOA
- Amenities included: Pool
Location
- Region: Austin
Financial & listing details
- Lease term: Negotiable
Price history
| Date | Event | Price |
|---|---|---|
| 9/4/2025 | Listed for rent | $13,000-13.3%$5/sqft |
Source: Unlock MLS #8088564 | ||
| 7/19/2025 | Listing removed | $15,000$5/sqft |
Source: Zillow Rentals | ||
| 6/9/2025 | Listed for rent | $15,000+15.4%$5/sqft |
Source: Zillow Rentals | ||
| 10/30/2024 | Listing removed | $13,000$5/sqft |
Source: Unlock MLS #2354625 | ||
| 10/18/2024 | Listed for rent | $13,000$5/sqft |
Source: Unlock MLS #2354625 | ||

