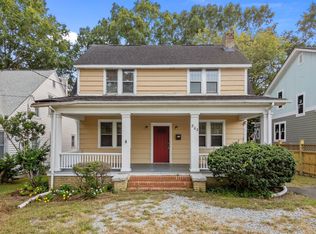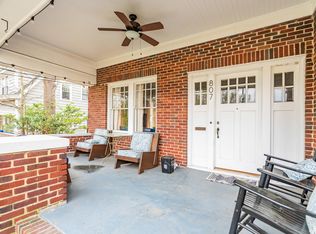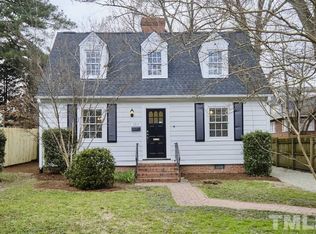Sold for $445,000 on 01/09/25
$445,000
805 W Club Blvd, Durham, NC 27701
4beds
2,155sqft
Single Family Residence, Residential
Built in 1930
6,969.6 Square Feet Lot
$434,500 Zestimate®
$206/sqft
$2,719 Estimated rent
Home value
$434,500
$404,000 - $465,000
$2,719/mo
Zestimate® history
Loading...
Owner options
Explore your selling options
What's special
Live in a Piece of Durham's History in Trinity Park! Discover the Walter W. Weaver House, a beautifully preserved 1930 Dutch Colonial Revival, perfect for homeowners seeking classic charm and comfort. Just a 9-minute bike ride from Duke East Campus, this home showcases original hardwood floors, bright rooms, and a thoughtful layout that flows from the formal dining room to a cozy study with French doors—ideal for a home office or reading nook. With 4 bedrooms and 2 baths, this residence blends historic character with everyday ease. Move-in ready yet full of potential, this home invites your personal touch to make it truly yours.From a peaceful porch to a delightful backyard, 805 Club Blvd offers an exceptional blend of home comfort and active Durham living. Make this classic house your home for years to come, and enjoy being part of the vibrant Trinity Park community.
Zillow last checked: 8 hours ago
Listing updated: February 18, 2025 at 06:41am
Listed by:
Adrian T Brown 919-886-1703,
Inhabit Real Estate,
Jess Youngblood 919-937-0329,
Inhabit Real Estate
Bought with:
Brianda Vargas Martinez, 295600
Movil Realty
Source: Doorify MLS,MLS#: 10063488
Facts & features
Interior
Bedrooms & bathrooms
- Bedrooms: 4
- Bathrooms: 2
- Full bathrooms: 2
Heating
- Forced Air, Natural Gas
Cooling
- Central Air
Appliances
- Included: Dishwasher, Electric Range, Refrigerator, Washer/Dryer
- Laundry: Laundry Room, Main Level
Features
- Built-in Features, High Ceilings, Pantry
- Flooring: Hardwood, Vinyl
- Windows: Blinds
- Basement: Full, Sump Pump, Unfinished, Unheated
- Number of fireplaces: 1
- Fireplace features: Living Room
Interior area
- Total structure area: 2,155
- Total interior livable area: 2,155 sqft
- Finished area above ground: 2,155
- Finished area below ground: 0
Property
Parking
- Parking features: Concrete, Driveway, Off Street
Features
- Levels: Two
- Stories: 2
- Patio & porch: Deck, Front Porch
- Exterior features: Rain Gutters
- Pool features: None
- Fencing: Back Yard, Partial, Wood
- Has view: Yes
- View description: City
Lot
- Size: 6,969 sqft
- Features: Few Trees, Front Yard, Level
Details
- Parcel number: 0822841974
- Special conditions: Standard
Construction
Type & style
- Home type: SingleFamily
- Architectural style: Dutch Colonial
- Property subtype: Single Family Residence, Residential
Materials
- Wood Siding
- Foundation: Block, Pillar/Post/Pier
- Roof: Shingle
Condition
- New construction: No
- Year built: 1930
Utilities & green energy
- Sewer: Public Sewer
- Water: Public
- Utilities for property: Cable Available, Electricity Connected, Natural Gas Connected, Sewer Connected, Water Connected
Community & neighborhood
Community
- Community features: Historical Area, Sidewalks, Street Lights
Location
- Region: Durham
- Subdivision: Not in a Subdivision
Other
Other facts
- Road surface type: Asphalt, Paved
Price history
| Date | Event | Price |
|---|---|---|
| 1/9/2025 | Sold | $445,000-0.9%$206/sqft |
Source: | ||
| 12/9/2024 | Pending sale | $449,000$208/sqft |
Source: | ||
| 11/23/2024 | Listing removed | $3,495$2/sqft |
Source: Zillow Rentals | ||
| 11/15/2024 | Listed for sale | $449,000$208/sqft |
Source: | ||
| 11/5/2024 | Listing removed | $449,000$208/sqft |
Source: | ||
Public tax history
| Year | Property taxes | Tax assessment |
|---|---|---|
| 2025 | $4,378 | $441,666 |
Find assessor info on the county website
Neighborhood: Trinity Park
Nearby schools
GreatSchools rating
- 6/10Glenn ElementaryGrades: K-5Distance: 3.9 mi
- 5/10Brogden MiddleGrades: 6-8Distance: 0.6 mi
- 3/10Riverside High SchoolGrades: 9-12Distance: 4.1 mi
Schools provided by the listing agent
- Elementary: Durham - Club Blvd
- Middle: Durham - Brogden
- High: Durham - Riverside
Source: Doorify MLS. This data may not be complete. We recommend contacting the local school district to confirm school assignments for this home.
Get a cash offer in 3 minutes
Find out how much your home could sell for in as little as 3 minutes with a no-obligation cash offer.
Estimated market value
$434,500
Get a cash offer in 3 minutes
Find out how much your home could sell for in as little as 3 minutes with a no-obligation cash offer.
Estimated market value
$434,500


