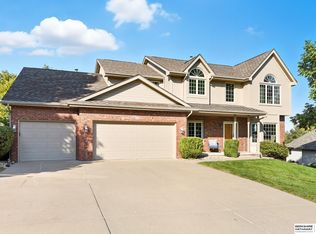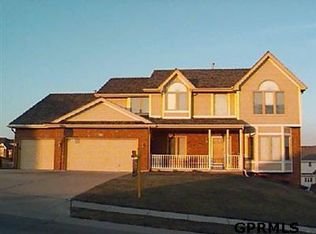Sold for $365,000
$365,000
805 W Centennial Rd, Papillion, NE 68046
5beds
3,047sqft
Single Family Residence
Built in 2003
0.26 Acres Lot
$372,100 Zestimate®
$120/sqft
$2,950 Estimated rent
Home value
$372,100
$353,000 - $391,000
$2,950/mo
Zestimate® history
Loading...
Owner options
Explore your selling options
What's special
Contract Pending with 48 hour First Right of Refusal. Beautiful 2 Story waiting for you to come home! A 5-bedroom, 4-bath home offers generous space and storage throughout. Located on a desirable corner lot, it features a walkout basement with a private bedroom—perfect for guests or a home office. Enjoy the comfort of a brand-new AC unit (2023) and water heater (2024). The 2-car garage provides ample parking and storage, and the home is ideally situated next to a scenic walking trail. You'll love being close to parks, shopping, dining, schools, and the beautiful Tara Hills Golf Course. Don’t miss your chance to own this move-in-ready gem in a prime location!
Zillow last checked: 8 hours ago
Listing updated: July 25, 2025 at 11:29am
Listed by:
Jessica Rangel 402-706-4345,
Nebraska Realty
Bought with:
Kyle Fagan, 20150021
Nebraska Realty
Source: GPRMLS,MLS#: 22511943
Facts & features
Interior
Bedrooms & bathrooms
- Bedrooms: 5
- Bathrooms: 4
- Full bathrooms: 2
- 3/4 bathrooms: 1
- 1/2 bathrooms: 1
- Main level bathrooms: 1
Primary bedroom
- Level: Second
Bedroom 2
- Level: Second
Bedroom 3
- Level: Second
Bedroom 4
- Level: Second
Bedroom 5
- Level: Basement
Primary bathroom
- Features: Full
Basement
- Area: 1135
Heating
- Natural Gas, Forced Air
Cooling
- Central Air
Appliances
- Included: Range, Refrigerator, Washer, Dishwasher, Dryer, Microwave
Features
- High Ceilings, Ceiling Fan(s)
- Flooring: Wood, Carpet
- Basement: Egress,Other Window,Walk-Out Access,Partially Finished
- Number of fireplaces: 1
- Fireplace features: Direct-Vent Gas Fire
Interior area
- Total structure area: 3,047
- Total interior livable area: 3,047 sqft
- Finished area above ground: 2,245
- Finished area below ground: 802
Property
Parking
- Total spaces: 2
- Parking features: Attached, Garage Door Opener
- Attached garage spaces: 2
Features
- Levels: Two
- Patio & porch: Porch, Deck, Covered Patio
- Fencing: Chain Link,Partial
Lot
- Size: 0.26 Acres
- Dimensions: 94.4 x 140 x 73.2 x 140
- Features: Over 1/4 up to 1/2 Acre, Corner Lot, Subdivided
Details
- Parcel number: 1011212802
Construction
Type & style
- Home type: SingleFamily
- Property subtype: Single Family Residence
Materials
- Masonite
- Foundation: Concrete Perimeter
- Roof: Wood Shingle
Condition
- Not New and NOT a Model
- New construction: No
- Year built: 2003
Utilities & green energy
- Sewer: Public Sewer
- Water: Public
- Utilities for property: Electricity Available, Natural Gas Available, Water Available, Sewer Available
Community & neighborhood
Location
- Region: Papillion
- Subdivision: WESTERN HILLS
Other
Other facts
- Listing terms: Conventional,Cash
- Ownership: Fee Simple
Price history
| Date | Event | Price |
|---|---|---|
| 7/25/2025 | Sold | $365,000-3.7%$120/sqft |
Source: | ||
| 6/30/2025 | Pending sale | $379,000$124/sqft |
Source: | ||
| 6/16/2025 | Price change | $379,000-5%$124/sqft |
Source: | ||
| 5/27/2025 | Price change | $399,000-5%$131/sqft |
Source: | ||
| 5/16/2025 | Price change | $420,000-3.4%$138/sqft |
Source: | ||
Public tax history
| Year | Property taxes | Tax assessment |
|---|---|---|
| 2023 | $5,997 -1.7% | $377,373 +26.2% |
| 2022 | $6,102 +3.5% | $299,004 |
| 2021 | $5,897 +5.3% | $299,004 +12.3% |
Find assessor info on the county website
Neighborhood: 68046
Nearby schools
GreatSchools rating
- 7/10Tara Heights Elementary SchoolGrades: PK-6Distance: 1.1 mi
- 5/10La Vista Middle SchoolGrades: 7-8Distance: 1.1 mi
- 7/10Papillion-La Vista Senior High SchoolGrades: 9-12Distance: 0.9 mi
Schools provided by the listing agent
- Elementary: Tara Heights
- Middle: Papillion
- High: Papillion-La Vista
- District: Papillion-La Vista
Source: GPRMLS. This data may not be complete. We recommend contacting the local school district to confirm school assignments for this home.

Get pre-qualified for a loan
At Zillow Home Loans, we can pre-qualify you in as little as 5 minutes with no impact to your credit score.An equal housing lender. NMLS #10287.

