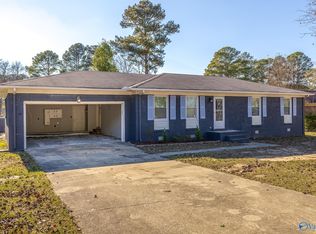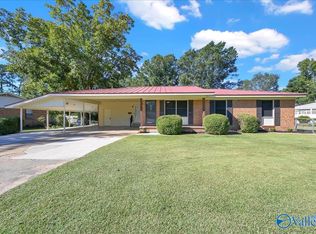Sold for $259,993 on 08/22/25
$259,993
805 Vaughn Bridge Rd NW, Hartselle, AL 35640
3beds
1,661sqft
Single Family Residence
Built in 1964
0.34 Acres Lot
$-- Zestimate®
$157/sqft
$1,407 Estimated rent
Home value
Not available
Estimated sales range
Not available
$1,407/mo
Zestimate® history
Loading...
Owner options
Explore your selling options
What's special
NOW SHOWING IN OAKWOOD PARK This adorable 3-bedroom, 2-bathroom house offers the perfect blend of comfort, character, and convenience. Nestled in a quiet, family-friendly neighborhood, this home boasts great curb appeal with a welcoming front porch and a beautifully landscaped yard. Step inside to find a bright and airy open floor plan featuring a spacious living room with warm natural light, fresh paint, and gleaming floors. The updated kitchen includes stainless steel appliances, granite countertops, and a cozy breakfast nook – perfect for morning coffee or casual meals. Outside, enjoy a fully fenced backyard with a patio that's ideal for entertaining! WELCOME HOME!!
Zillow last checked: 8 hours ago
Listing updated: August 25, 2025 at 11:55am
Listed by:
Jeremy Jones 256-466-4675,
Parker Real Estate Res.LLC,
Walker Jones 256-616-6602,
Parker Real Estate Res.LLC
Bought with:
Billy Davis, 68896
Kendall James Realty
Source: ValleyMLS,MLS#: 21893077
Facts & features
Interior
Bedrooms & bathrooms
- Bedrooms: 3
- Bathrooms: 2
- Full bathrooms: 2
Primary bedroom
- Features: Ceiling Fan(s), LVP
- Level: First
- Area: 168
- Dimensions: 14 x 12
Bedroom 2
- Features: Ceiling Fan(s), LVP Flooring
- Level: First
- Area: 132
- Dimensions: 12 x 11
Bedroom 3
- Features: Ceiling Fan(s), LVP
- Level: First
- Area: 110
- Dimensions: 11 x 10
Dining room
- Features: LVP
- Level: First
- Area: 144
- Dimensions: 12 x 12
Kitchen
- Features: LVP, Pantry
- Level: First
- Area: 156
- Dimensions: 13 x 12
Living room
- Features: Ceiling Fan(s), LVP
- Level: First
- Area: 459
- Dimensions: 27 x 17
Heating
- Central 1
Cooling
- Central 1
Features
- Basement: Crawl Space
- Number of fireplaces: 1
- Fireplace features: One
Interior area
- Total interior livable area: 1,661 sqft
Property
Parking
- Parking features: Garage-Two Car
Features
- Levels: One
- Stories: 1
Lot
- Size: 0.34 Acres
- Dimensions: 150 x 100
Details
- Parcel number: 15 02 09 4 001 024.000
Construction
Type & style
- Home type: SingleFamily
- Architectural style: Ranch
- Property subtype: Single Family Residence
Condition
- New construction: No
- Year built: 1964
Utilities & green energy
- Sewer: Public Sewer
- Water: Public
Community & neighborhood
Location
- Region: Hartselle
- Subdivision: Oakwood Park
Price history
| Date | Event | Price |
|---|---|---|
| 8/22/2025 | Sold | $259,993$157/sqft |
Source: | ||
| 8/19/2025 | Pending sale | $259,993$157/sqft |
Source: | ||
| 7/25/2025 | Contingent | $259,993$157/sqft |
Source: | ||
| 7/22/2025 | Price change | $259,993-3%$157/sqft |
Source: | ||
| 7/5/2025 | Listed for sale | $268,143+68.9%$161/sqft |
Source: | ||
Public tax history
| Year | Property taxes | Tax assessment |
|---|---|---|
| 2024 | $590 | $16,180 |
| 2023 | $590 | $16,180 |
| 2022 | $590 +46.9% | $16,180 +41.9% |
Find assessor info on the county website
Neighborhood: 35640
Nearby schools
GreatSchools rating
- 7/10Hartselle Intermediate SchoolGrades: 5-6Distance: 1.7 mi
- 10/10Hartselle Jr High SchoolGrades: 7-8Distance: 0.7 mi
- 8/10Hartselle High SchoolGrades: 9-12Distance: 1.7 mi
Schools provided by the listing agent
- Elementary: Crestline
- Middle: Hartselle
- High: Hartselle
Source: ValleyMLS. This data may not be complete. We recommend contacting the local school district to confirm school assignments for this home.

Get pre-qualified for a loan
At Zillow Home Loans, we can pre-qualify you in as little as 5 minutes with no impact to your credit score.An equal housing lender. NMLS #10287.

