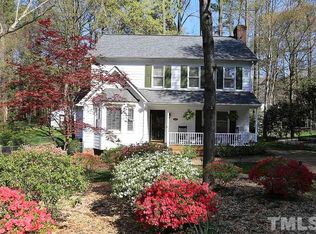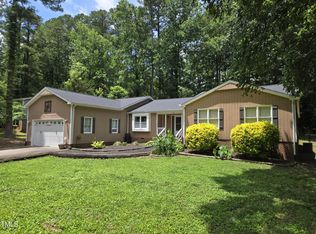Sold for $530,000
$530,000
805 Van Thomas Dr, Raleigh, NC 27615
4beds
3,051sqft
Single Family Residence, Residential
Built in 1983
0.46 Acres Lot
$621,000 Zestimate®
$174/sqft
$3,006 Estimated rent
Home value
$621,000
$578,000 - $671,000
$3,006/mo
Zestimate® history
Loading...
Owner options
Explore your selling options
What's special
Showings 12/9. Pristine North Raleigh home with newly added (permitted) second floor addition. Cape cod charm in an established neighborhood with mature trees and landscaping. The main living level features Formal Living room and Dining Room, as well as a cozy Family Room with masonry fireplace off the renovated Kitchen. Prepare meals in luxury on the upgraded granite countertops and stainless steel appliances. Sunroom with private wooded view makes a great breakfast room or light-filled study. A fresh modern paint color and new granite bathroom countertops makes all the first floor bedrooms live like a dream. Upstairs you will find 2 large bonus spaces as well as flex rooms for crafts/hobbies and a loft for informal hangouts. A tiered deck and fenced yard provide lots of room for back yard barbeques. Don't miss the attached and detached storage sheds for your tools and outdoor toys! Refrigerator included in sale.
Zillow last checked: 8 hours ago
Listing updated: October 27, 2025 at 05:12pm
Listed by:
Marti Hampton,
EXP Realty LLC
Bought with:
Alex Nickodem, 300990
Compass - Durham
Source: Doorify MLS,MLS#: 2484922
Facts & features
Interior
Bedrooms & bathrooms
- Bedrooms: 4
- Bathrooms: 3
- Full bathrooms: 3
Heating
- Electric, Forced Air
Cooling
- Central Air
Appliances
- Included: Dishwasher, Double Oven, Electric Range, Electric Water Heater, Plumbed For Ice Maker, Range, Range Hood, Refrigerator
- Laundry: Laundry Room, Main Level
Features
- Bathtub/Shower Combination, Ceiling Fan(s), Eat-in Kitchen, Entrance Foyer, Granite Counters, Pantry, Master Downstairs, Shower Only, Smooth Ceilings, Storage, Walk-In Closet(s)
- Flooring: Carpet, Ceramic Tile, Laminate, Vinyl, Tile
- Windows: Blinds
- Basement: Crawl Space
- Number of fireplaces: 1
- Fireplace features: Family Room, Masonry
Interior area
- Total structure area: 3,051
- Total interior livable area: 3,051 sqft
- Finished area above ground: 3,051
- Finished area below ground: 0
Property
Parking
- Total spaces: 1
- Parking features: Attached, Concrete, Driveway, Garage, Garage Door Opener, Garage Faces Front
- Attached garage spaces: 1
Accessibility
- Accessibility features: Accessible Washer/Dryer
Features
- Levels: Two
- Stories: 2
- Patio & porch: Covered, Deck, Porch
- Exterior features: Fenced Yard, Rain Gutters
- Has view: Yes
Lot
- Size: 0.46 Acres
- Dimensions: 105 x 191
- Features: Hardwood Trees, Landscaped
Details
- Additional structures: Shed(s), Storage
- Parcel number: 1717040440
Construction
Type & style
- Home type: SingleFamily
- Architectural style: Cape Cod, Traditional
- Property subtype: Single Family Residence, Residential
Materials
- Masonite
Condition
- New construction: No
- Year built: 1983
Utilities & green energy
- Sewer: Public Sewer
- Water: Public
- Utilities for property: Cable Available
Community & neighborhood
Location
- Region: Raleigh
- Subdivision: Lake Forest
HOA & financial
HOA
- Has HOA: No
- Services included: Unknown
Price history
| Date | Event | Price |
|---|---|---|
| 2/23/2023 | Sold | $530,000-1.7%$174/sqft |
Source: | ||
| 1/24/2023 | Pending sale | $539,000$177/sqft |
Source: | ||
| 1/10/2023 | Contingent | $539,000$177/sqft |
Source: | ||
| 1/5/2023 | Price change | $539,000-1.8%$177/sqft |
Source: | ||
| 12/8/2022 | Listed for sale | $549,000+217.3%$180/sqft |
Source: | ||
Public tax history
| Year | Property taxes | Tax assessment |
|---|---|---|
| 2025 | $5,329 +0.4% | $608,715 |
| 2024 | $5,307 +27.2% | $608,715 +59.9% |
| 2023 | $4,170 +20.7% | $380,761 +12.3% |
Find assessor info on the county website
Neighborhood: North Raleigh
Nearby schools
GreatSchools rating
- 7/10North Ridge ElementaryGrades: PK-5Distance: 0.4 mi
- 8/10West Millbrook MiddleGrades: 6-8Distance: 1 mi
- 6/10Sanderson HighGrades: 9-12Distance: 1.5 mi
Schools provided by the listing agent
- Elementary: Wake - North Ridge
- Middle: Wake - West Millbrook
- High: Wake - Sanderson
Source: Doorify MLS. This data may not be complete. We recommend contacting the local school district to confirm school assignments for this home.
Get a cash offer in 3 minutes
Find out how much your home could sell for in as little as 3 minutes with a no-obligation cash offer.
Estimated market value
$621,000

