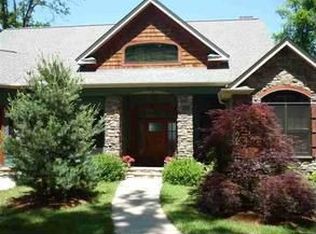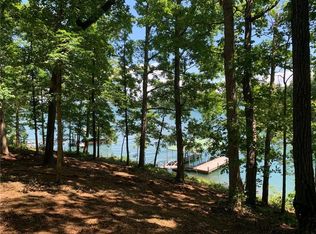Sold for $1,975,000 on 10/16/24
$1,975,000
805 Treehaven Ct, Seneca, SC 29672
5beds
5,860sqft
Single Family Residence
Built in 2005
0.67 Acres Lot
$2,082,900 Zestimate®
$337/sqft
$5,907 Estimated rent
Home value
$2,082,900
$1.77M - $2.44M
$5,907/mo
Zestimate® history
Loading...
Owner options
Explore your selling options
What's special
The Keowee Life awaits you! Live it. Love it. Lake it. Welcome to 805 Tree Haven Court – Your Luxurious Lakeside Haven! This magnificent custom home on a .67-acre homesite offers over 6000 sq. ft. of living space with gorgeous views of the Blue Ridge mountains and glorious Lake Keowee from every angle.
Main Floor Features:
• Foyer: A unique cedar barrel ceiling.
• Geothermal Heating: Efficiently maintains average monthly utility costs around $200 for electric, gas, and water.
• Flooring: Teak wood floors with polished marble in the 3-season room
• Living Room: Expansive area with wooden ceilings, built-ins, floor-to-ceiling windows, and a fireplace with natural gas logs.
• Kitchen: Chef's dream with GE Monogram appliances, double convection ovens, a warming drawer, and a 5-burner gas cooktop.
• Dining Room: Tray ceiling and expansive space for entertaining family and guests.
• Master Suite: Private sanctuary, floor-to-ceiling windows, a luxurious master bath, and a walk-in closet with closet system and makeup vanity.
• Accessibility: The second main-level bedroom ensuite and walk-in closet is designed for handicap access.
• Irrigation: Sourced from Lake Keowee.
• 3-Season Room & Deck: The views are quite spectacular.
Lower-Level Features:
• Apartment: Fully equipped with a kitchen, bath, and closet—ideal for guests, and family members that desire privacy. Ideal for live-in caregivers or in-laws. Elevator access right outside entry door in hallway.
• Bedrooms: Two additional bedroom suites each with a full bath.
• Recreation Room: Features a wet bar, energy-efficient pellet stove for a cozy ambiance, and ample space for entertaining.
• Workshop: Large heated/cooled area ready to fulfill any hobby or storage need.
• Laundry: Two full laundry rooms, one with a gas hookup and mop sink.
Additional Luxurious Amenities:
• Elevator: Convenient access between floors.
• Generac Standby Generator: Ensures selected portions of the lower and main levels remain powered during outages.
• Geothermal Heat Pumps & Natural Gas Furnaces: Efficient year-round heating and cooling.
• Hot Water Tanks: Two 50-gallon tanks (one heated by natural gas, one by electricity, and another by a Geothermal heat pump).
• Intercom System & Central Vacuum: For ultimate convenience.
• Passive radon system.
Outdoor Features:
• Natural Beach & Gentle Yard: Perfect for outdoor enjoyment.
• 3-Car Garage: Includes a gentle concrete wheelchair ramp.
Experience lakeside luxury living with this exceptional property. Waterford Pointe is governed by CCRs and has annual HOA fees, a board of directors, and various committees. The community offers storage as well. Buyers are responsible for verifying the information provided that is believed to be correct. Waterford Pointe is a Crescent neighborhood of choice due to its proximity to Clemson University and the town of Seneca.
Zillow last checked: 8 hours ago
Listing updated: October 16, 2024 at 10:32am
Listed by:
The Cason Group 864-903-1234,
Keller Williams Seneca
Bought with:
Jeff Merritt, 105101
Lake Life Realty (21160)
Source: WUMLS,MLS#: 20275110 Originating MLS: Western Upstate Association of Realtors
Originating MLS: Western Upstate Association of Realtors
Facts & features
Interior
Bedrooms & bathrooms
- Bedrooms: 5
- Bathrooms: 6
- Full bathrooms: 5
- 1/2 bathrooms: 1
- Main level bathrooms: 2
- Main level bedrooms: 2
Primary bedroom
- Level: Main
- Dimensions: 23.11x15
Bedroom 2
- Level: Main
- Dimensions: 15x16.5
Bedroom 3
- Level: Lower
- Dimensions: 14.7x12.10
Bedroom 4
- Level: Lower
- Dimensions: 14.7x15.3
Bedroom 5
- Level: Lower
- Dimensions: 13.2x21.8
Primary bathroom
- Level: Main
- Dimensions: 11x18.10
Breakfast room nook
- Level: Main
- Dimensions: 15.9x21.5
Dining room
- Level: Main
- Dimensions: 17.2x13.5
Kitchen
- Level: Main
- Dimensions: 14.6x23.5
Kitchen
- Level: Lower
- Dimensions: 14.11x7.9
Laundry
- Level: Main
- Dimensions: 13.8x8.3
Living room
- Level: Main
- Dimensions: 22.5x20.11
Other
- Level: Lower
- Dimensions: Family Room-24x15
Recreation
- Level: Lower
- Dimensions: 41.7x28
Sunroom
- Level: Main
- Dimensions: 16.2x15
Heating
- Forced Air, Geothermal, Heat Pump, Hot Water, Multiple Heating Units, Natural Gas, Other, See Remarks, Wood Stove, Zoned
Cooling
- Geothermal, Zoned
Appliances
- Included: Built-In Oven, Convection Oven, Double Oven, Dryer, Dishwasher, Electric Oven, Electric Range, Electric Water Heater, Freezer, Gas Cooktop, Disposal, Gas Water Heater, Multiple Water Heaters, Microwave, Refrigerator, Smooth Cooktop, Tankless Water Heater, Washer
- Laundry: Washer Hookup, Sink
Features
- Wet Bar, Bookcases, Built-in Features, Bathtub, Tray Ceiling(s), Ceiling Fan(s), Cathedral Ceiling(s), Central Vacuum, Dressing Area, Dual Sinks, Elevator, French Door(s)/Atrium Door(s), Fireplace, Granite Counters, Handicap Access, High Ceilings, Intercom, Jetted Tub, Bath in Primary Bedroom, Main Level Primary, Pull Down Attic Stairs
- Flooring: Carpet, Concrete, Ceramic Tile, Hardwood, Marble, Tile, Wood
- Doors: French Doors
- Windows: Bay Window(s), Insulated Windows, Tilt-In Windows, Vinyl
- Basement: Daylight,Full,Finished,Heated,Interior Entry,Other,See Remarks,Walk-Out Access
- Has fireplace: Yes
- Fireplace features: Gas, Gas Log, Multiple, Option, Wood Burning
Interior area
- Total structure area: 5,860
- Total interior livable area: 5,860 sqft
- Finished area above ground: 3,357
- Finished area below ground: 2,463
Property
Parking
- Total spaces: 3
- Parking features: Attached, Garage, Driveway, Garage Door Opener
- Attached garage spaces: 3
Accessibility
- Accessibility features: Low Threshold Shower
Features
- Levels: One
- Stories: 1
- Patio & porch: Deck, Front Porch, Patio, Porch, Screened
- Exterior features: Deck, Handicap Accessible, Sprinkler/Irrigation, Porch, Patio
- Pool features: Community
- Has view: Yes
- View description: Mountain(s)
- Waterfront features: Boat Dock/Slip, Water Access, Waterfront
- Body of water: Keowee
- Frontage length: 278+-
Lot
- Size: 0.67 Acres
- Features: Cul-De-Sac, Outside City Limits, Subdivision, Sloped, Waterfront
Details
- Parcel number: 1650301017
- Other equipment: Intercom
Construction
Type & style
- Home type: SingleFamily
- Architectural style: Traditional
- Property subtype: Single Family Residence
Materials
- Cement Siding, Stone
- Foundation: Basement
- Roof: Architectural,Shingle
Condition
- Year built: 2005
Utilities & green energy
- Sewer: Septic Tank
- Water: Public
- Utilities for property: Cable Available, Electricity Available, Natural Gas Available, Septic Available, Water Available, Underground Utilities
Community & neighborhood
Security
- Security features: Security System Owned, Smoke Detector(s)
Community
- Community features: Common Grounds/Area, Clubhouse, Playground, Pool, Storage Facilities, Tennis Court(s), Trails/Paths, Water Access, Sidewalks
Location
- Region: Seneca
- Subdivision: Waterford Pointe - Oconee
HOA & financial
HOA
- Has HOA: Yes
- HOA fee: $1,595 annually
- Services included: Pool(s), Recreation Facilities, Street Lights, Security
Other
Other facts
- Listing agreement: Exclusive Right To Sell
Price history
| Date | Event | Price |
|---|---|---|
| 10/16/2024 | Sold | $1,975,000-7.1%$337/sqft |
Source: | ||
| 9/17/2024 | Pending sale | $2,125,000$363/sqft |
Source: | ||
| 8/25/2024 | Price change | $2,125,000-5.6%$363/sqft |
Source: | ||
| 6/4/2024 | Listed for sale | $2,250,000$384/sqft |
Source: | ||
| 5/13/2024 | Listing removed | -- |
Source: | ||
Public tax history
| Year | Property taxes | Tax assessment |
|---|---|---|
| 2024 | $11,855 | $51,010 |
| 2023 | $11,855 | $51,010 |
| 2022 | -- | -- |
Find assessor info on the county website
Neighborhood: 29672
Nearby schools
GreatSchools rating
- 8/10Keowee Elementary SchoolGrades: PK-5Distance: 2.3 mi
- 7/10Walhalla Middle SchoolGrades: 6-8Distance: 7.5 mi
- 5/10Walhalla High SchoolGrades: 9-12Distance: 7.2 mi
Schools provided by the listing agent
- Elementary: Keowee Elem
- Middle: Walhalla Middle
- High: Walhalla High
Source: WUMLS. This data may not be complete. We recommend contacting the local school district to confirm school assignments for this home.

Get pre-qualified for a loan
At Zillow Home Loans, we can pre-qualify you in as little as 5 minutes with no impact to your credit score.An equal housing lender. NMLS #10287.
Sell for more on Zillow
Get a free Zillow Showcase℠ listing and you could sell for .
$2,082,900
2% more+ $41,658
With Zillow Showcase(estimated)
$2,124,558
