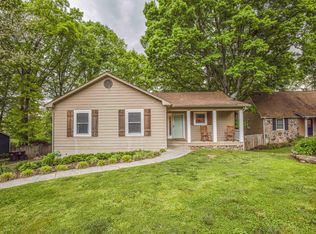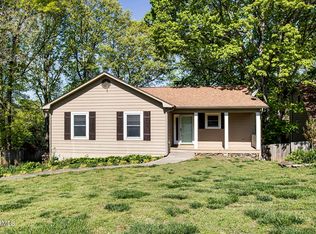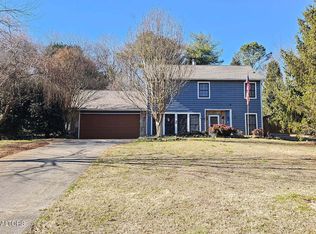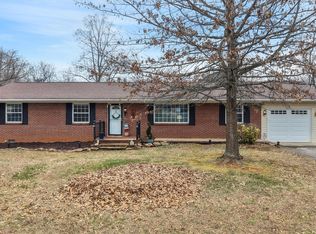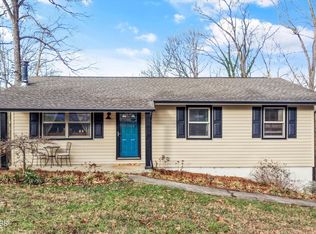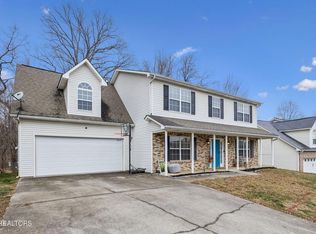🥳🔈 *** SELLER IS MOTIVATED - BRING AN OFFER !! *** Lender is offering a lender paid 1/0 interest rate buydown that lowers the buyer's interest rate for the first year at no cost to the buyer!!*** Nestled in the heart of Farragut and zoned for its popular schools, this inviting 2-story home with a finished basement is full of warmth and everyday comfort. The main level welcomes you with a cozy living room featuring a wood-burning fireplace, perfect for chilly evenings, along with an eat-in kitchen, a primary bedroom, a full bath, and a laundry room.
Upstairs, you'll find two bedrooms and another full bath, offering a peaceful retreat for family or guests. The spacious basement adds even more room to spread out, with a large rec area, a 2nd wood-burning fireplace, a versatile 4th bedroom or office, ideal for guests, hobbies, simply relaxing and a full bath.
Enjoy slow mornings with coffee on the covered front porch, or unwind in the fenced, shaded backyard complete with a large deck, perfect for gatherings or quiet afternoons outdoors. Tucked away in a cul-de-sac, this home is just minutes from the lake, schools, parks, and Turkey Creek shopping, dining, and entertainment.
Don't miss your opportunity at this price in Farragut! Book your showing today!
For sale
Price cut: $5.9K (2/12)
$459,000
805 Tree Trunk Rd, Knoxville, TN 37934
4beds
2,392sqft
Est.:
Single Family Residence
Built in 1987
0.33 Acres Lot
$-- Zestimate®
$192/sqft
$-- HOA
What's special
Wood-burning fireplaceFinished basementSpacious basementLarge rec areaFenced shaded backyardCovered front porchEat-in kitchen
- 82 days |
- 2,137 |
- 125 |
Likely to sell faster than
Zillow last checked: 8 hours ago
Listing updated: February 12, 2026 at 05:21am
Listed by:
Allison Walker 865-804-3216,
Walker Realty Group, LLC 865-240-3647
Source: East Tennessee Realtors,MLS#: 1323623
Tour with a local agent
Facts & features
Interior
Bedrooms & bathrooms
- Bedrooms: 4
- Bathrooms: 3
- Full bathrooms: 3
Rooms
- Room types: Bonus Room
Heating
- Central, Natural Gas, Electric
Cooling
- Central Air, Ceiling Fan(s)
Appliances
- Included: Dishwasher, Disposal, Dryer, Microwave, Range, Refrigerator, Washer
Features
- Walk-In Closet(s), Pantry, Eat-in Kitchen, Bonus Room
- Flooring: Carpet, Hardwood, Vinyl, Tile
- Windows: Windows - Vinyl
- Basement: Walk-Out Access,Finished
- Number of fireplaces: 2
- Fireplace features: Insert, Wood Burning
Interior area
- Total structure area: 2,392
- Total interior livable area: 2,392 sqft
Property
Parking
- Total spaces: 1
- Parking features: Off Street, Garage Door Opener, Attached, Main Level
- Attached garage spaces: 1
Features
- Has view: Yes
- View description: Other
Lot
- Size: 0.33 Acres
- Dimensions: 40.8 x 165 x 40 x 90 x 135.88 x IRR
- Features: Cul-De-Sac, Irregular Lot, Level, Rolling Slope
Details
- Parcel number: 143NB017
Construction
Type & style
- Home type: SingleFamily
- Architectural style: Cape Cod,Traditional
- Property subtype: Single Family Residence
Materials
- Stone, Vinyl Siding, Block, Frame
Condition
- Year built: 1987
Utilities & green energy
- Sewer: Public Sewer
- Water: Public
Community & HOA
Community
- Subdivision: Unit 1 Wood Harbor
Location
- Region: Knoxville
Financial & listing details
- Price per square foot: $192/sqft
- Tax assessed value: $252,200
- Annual tax amount: $980
- Date on market: 12/5/2025
Estimated market value
Not available
Estimated sales range
Not available
Not available
Price history
Price history
| Date | Event | Price |
|---|---|---|
| 2/12/2026 | Price change | $459,000-1.3%$192/sqft |
Source: | ||
| 1/20/2026 | Price change | $464,900-2.1%$194/sqft |
Source: | ||
| 1/9/2026 | Price change | $474,900-1%$199/sqft |
Source: | ||
| 12/5/2025 | Listed for sale | $479,900+18.5%$201/sqft |
Source: | ||
| 7/10/2023 | Sold | $405,000-3.5%$169/sqft |
Source: | ||
| 4/18/2023 | Pending sale | $419,900$176/sqft |
Source: | ||
| 4/13/2023 | Listed for sale | $419,900+100%$176/sqft |
Source: | ||
| 9/28/2018 | Sold | $209,900$88/sqft |
Source: | ||
| 8/21/2018 | Pending sale | $209,900$88/sqft |
Source: Realty Executives Associates, ARS, Inc. #1051309 Report a problem | ||
| 8/8/2018 | Price change | $209,900-0.9%$88/sqft |
Source: Realty Executives Associates, ARS, Inc. #1051309 Report a problem | ||
| 8/1/2018 | Price change | $211,900-0.5%$89/sqft |
Source: Realty Executives Associates, ARS, Inc. #1051309 Report a problem | ||
| 7/20/2018 | Price change | $212,900-0.9%$89/sqft |
Source: Realty Executives Associates, ARS, Inc. #1041244 Report a problem | ||
| 7/2/2018 | Price change | $214,900-2.3%$90/sqft |
Source: Realty Executives Associates, ARS, Inc. #1041244 Report a problem | ||
| 6/17/2018 | Price change | $219,900-2.2%$92/sqft |
Source: Realty Executives Associates, ARS, Inc. #1041244 Report a problem | ||
| 6/12/2018 | Price change | $224,900-2.2%$94/sqft |
Source: Realty Executives Associates, ARS, Inc. #1041244 Report a problem | ||
| 6/2/2018 | Price change | $229,900-4.2%$96/sqft |
Source: Realty Executives Associates, ARS, Inc. #1041244 Report a problem | ||
| 5/10/2018 | Listed for sale | $239,900+24.2%$100/sqft |
Source: Realty Executives Associates, ARS, Inc. #1041244 Report a problem | ||
| 3/11/2016 | Listing removed | $1,499$1/sqft |
Source: Top Producers, Inc./Real Estate Investors, Inc. #100316972 Report a problem | ||
| 2/18/2016 | Price change | $1,499+11.1%$1/sqft |
Source: Top Producers, Inc./Real Estate Investors, Inc. #100316972 Report a problem | ||
| 2/17/2016 | Listed for rent | $1,349$1/sqft |
Source: Zillow Rental Network Report a problem | ||
| 2/6/2013 | Sold | $193,200+28.9%$81/sqft |
Source: Public Record Report a problem | ||
| 1/17/2013 | Price change | $149,900-4.5%$63/sqft |
Source: Knoxville - WEICHERT, REALTORS - Advantage Plus #822011 Report a problem | ||
| 12/29/2012 | Price change | $156,900-4.9%$66/sqft |
Source: Knoxville - WEICHERT, REALTORS - Advantage Plus #822011 Report a problem | ||
| 12/8/2012 | Listed for sale | $164,900+35.6%$69/sqft |
Source: Knoxville - WEICHERT, REALTORS - Advantage Plus #822011 Report a problem | ||
| 11/14/2012 | Sold | $121,565-29.9%$51/sqft |
Source: Public Record Report a problem | ||
| 11/7/2012 | Price change | $173,400-14.5%$72/sqft |
Source: Homepath #822011 Report a problem | ||
| 10/16/2012 | Listed for sale | -- |
Source: Homepath Report a problem | ||
| 5/12/2008 | Listing removed | $202,900+39.1%$85/sqft |
Source: Visual Tour #609894 Report a problem | ||
| 1/13/2004 | Sold | $145,900+32.8%$61/sqft |
Source: Public Record Report a problem | ||
| 11/15/1995 | Sold | $109,900$46/sqft |
Source: Public Record Report a problem | ||
Public tax history
Public tax history
| Year | Property taxes | Tax assessment |
|---|---|---|
| 2025 | $980 | $63,050 |
| 2024 | $980 | $63,050 |
| 2023 | $980 | $63,050 |
| 2022 | $980 +6.2% | $63,050 +44.9% |
| 2021 | $923 | $43,525 -75% |
| 2020 | $923 | $174,100 |
| 2019 | $923 | $174,100 -3.5% |
| 2018 | $923 | $180,400 +314.5% |
| 2017 | $923 +8.3% | $43,525 |
| 2016 | $852 | -- |
| 2015 | $852 | -- |
| 2014 | $852 0% | -- |
| 2013 | $852 -60.8% | -- |
| 2012 | $2,174 | -- |
| 2011 | $2,174 | $45,100 |
| 2010 | $2,174 | $45,100 |
| 2009 | $2,174 +8.1% | $45,100 +23.4% |
| 2008 | $2,010 | $36,550 |
| 2007 | $2,010 | $36,550 |
| 2006 | $2,010 | $36,550 |
| 2005 | $2,010 +16.4% | $36,550 +27.2% |
| 2004 | $1,726 +6.2% | $28,725 |
| 2003 | $1,626 | $28,725 |
| 2002 | -- | $28,725 |
| 2001 | -- | $28,725 +3.5% |
| 2000 | -- | $27,750 |
Find assessor info on the county website
BuyAbility℠ payment
Est. payment
$2,279/mo
Principal & interest
$2130
Property taxes
$149
Climate risks
Neighborhood: 37934
Nearby schools
GreatSchools rating
- 10/10Farragut Intermediate SchoolGrades: 3-5Distance: 1.8 mi
- 9/10Farragut Middle SchoolGrades: 6-8Distance: 1.8 mi
- 8/10Farragut High SchoolGrades: 9-12Distance: 1.9 mi
Schools provided by the listing agent
- Elementary: Farragut Primary
- Middle: Farragut
- High: Farragut
Source: East Tennessee Realtors. This data may not be complete. We recommend contacting the local school district to confirm school assignments for this home.
