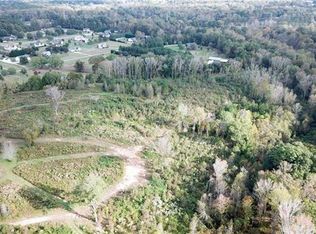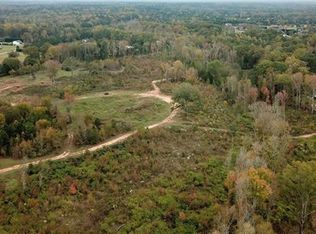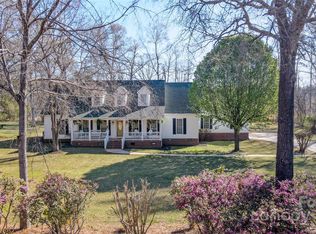Closed
$775,000
805 Tirzah Rd, York, SC 29745
4beds
1,906sqft
Single Family Residence
Built in 2023
12.66 Acres Lot
$778,800 Zestimate®
$407/sqft
$2,255 Estimated rent
Home value
$778,800
$740,000 - $826,000
$2,255/mo
Zestimate® history
Loading...
Owner options
Explore your selling options
What's special
Welcome to 805 Tirzah Road, a rare gem in York, SC! This like-new home sits on a private tract of land with no HOA and no restrictions, giving you the freedom to create your dream lifestyle. The split floor plan offers both privacy and functionality, while the breathtaking views stretch for days. Whether you envision a farm, space for four-wheelers, a thriving garden, or even a barn, this property has room for it all. Want a pool? There's plenty of space! The owner has bush hogged a wide trail circling the property for potential clients to be able to walk and or view the property without having any issues. To access the trail, walk to the carport building where the boat and camper are located and the trail will be off to their left. Can’t miss it! Enjoy the peace and possibilities of country living while still being conveniently located. Don’t miss this incredible opportunity—schedule your showing today!
Zillow last checked: 8 hours ago
Listing updated: April 28, 2025 at 01:43pm
Listing Provided by:
Kim Bigach Kim@Bigach2Follow.com,
Keller Williams Connected
Bought with:
Non Member
Canopy Administration
Source: Canopy MLS as distributed by MLS GRID,MLS#: 4227899
Facts & features
Interior
Bedrooms & bathrooms
- Bedrooms: 4
- Bathrooms: 2
- Full bathrooms: 2
- Main level bedrooms: 4
Primary bedroom
- Level: Main
Primary bedroom
- Features: Walk-In Closet(s)
- Level: Main
- Area: 196 Square Feet
- Dimensions: 14' 0" X 14' 0"
Bedroom s
- Features: None
- Level: Main
- Area: 121 Square Feet
- Dimensions: 11' 0" X 11' 0"
Bedroom s
- Features: None
- Level: Main
- Area: 121 Square Feet
- Dimensions: 11' 0" X 11' 0"
Bedroom s
- Features: None
- Level: Main
- Area: 121.7 Square Feet
- Dimensions: 10' 0" X 12' 2"
Kitchen
- Features: None
- Level: Main
- Area: 186 Square Feet
- Dimensions: 12' 0" X 15' 6"
Heating
- Forced Air
Cooling
- Central Air
Appliances
- Included: Dishwasher, Microwave, Refrigerator
- Laundry: Main Level, Sink
Features
- Has basement: No
- Attic: Pull Down Stairs,Walk-In
Interior area
- Total structure area: 1,906
- Total interior livable area: 1,906 sqft
- Finished area above ground: 1,906
- Finished area below ground: 0
Property
Parking
- Total spaces: 2
- Parking features: Attached Garage, Garage on Main Level
- Attached garage spaces: 2
Features
- Levels: One
- Stories: 1
Lot
- Size: 12.66 Acres
Details
- Parcel number: 4990000230
- Zoning: RES
- Special conditions: Standard
Construction
Type & style
- Home type: SingleFamily
- Architectural style: Traditional
- Property subtype: Single Family Residence
Materials
- Vinyl
- Foundation: Crawl Space
Condition
- New construction: Yes
- Year built: 2023
Utilities & green energy
- Sewer: Septic Installed
- Water: Well
- Utilities for property: Electricity Connected, Propane
Community & neighborhood
Location
- Region: York
- Subdivision: None
Other
Other facts
- Listing terms: Cash,Conventional
- Road surface type: Concrete, Gravel
Price history
| Date | Event | Price |
|---|---|---|
| 4/28/2025 | Sold | $775,000$407/sqft |
Source: | ||
| 3/27/2025 | Pending sale | $775,000$407/sqft |
Source: | ||
| 3/19/2025 | Listed for sale | $775,000$407/sqft |
Source: | ||
| 3/9/2025 | Pending sale | $775,000$407/sqft |
Source: | ||
| 3/7/2025 | Listed for sale | $775,000+244.4%$407/sqft |
Source: | ||
Public tax history
| Year | Property taxes | Tax assessment |
|---|---|---|
| 2025 | -- | $15,326 +14.9% |
| 2024 | $2,308 +9525.2% | $13,334 +23710.7% |
| 2023 | $24 +4% | $56 |
Find assessor info on the county website
Neighborhood: 29745
Nearby schools
GreatSchools rating
- 9/10Hunter Street Elementary SchoolGrades: PK-4Distance: 4.1 mi
- 3/10York Middle SchoolGrades: 7-8Distance: 5.3 mi
- 5/10York Comprehensive High SchoolGrades: 9-12Distance: 5.5 mi
Schools provided by the listing agent
- Elementary: Hunter Street
- Middle: York
- High: York Comprehensive
Source: Canopy MLS as distributed by MLS GRID. This data may not be complete. We recommend contacting the local school district to confirm school assignments for this home.
Get a cash offer in 3 minutes
Find out how much your home could sell for in as little as 3 minutes with a no-obligation cash offer.
Estimated market value
$778,800


