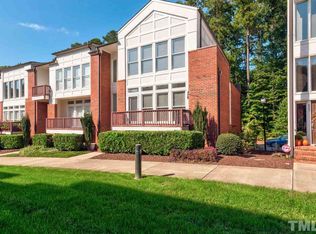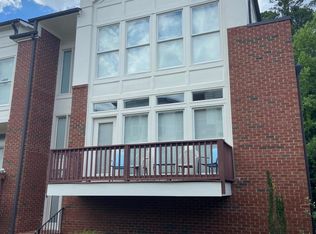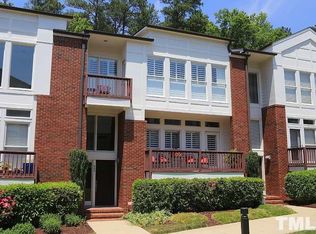Sold for $480,000
$480,000
805 The Village Cir, Raleigh, NC 27615
3beds
2,116sqft
Townhouse, Residential
Built in 2006
1,742.4 Square Feet Lot
$472,500 Zestimate®
$227/sqft
$2,140 Estimated rent
Home value
$472,500
$449,000 - $496,000
$2,140/mo
Zestimate® history
Loading...
Owner options
Explore your selling options
What's special
Welcome to 805 The Village Circle! One of the most enticing features of this property is its unbeatable location. Nestled within Falls Village, you are within walking distance of shopping centers and a variety of dining options, making it easy to explore the local scene and enjoy everything this area has to offer. The moment you enter this townhome, your eyes are drawn to the stunning, two-story stone fireplace that serves as the focal point of the spacious family room. The rich hardwood flooring throughout the entire home adds an elegant touch, creating a seamless flow from room to room. The family room is bathed in natural light, thanks to the expansive whole wall of windows. Whether you're relaxing by the fireplace on a cozy winter evening or enjoying the sunshine streaming in during the day, this room is a perfect space. The open-concept design allows for effortless transitions from the family room to the adjacent dining area and gourmet equipped kitchen with high end Chef' appliances. Upstairs, you'll find three spacious bedrooms, as well as a bonus room, whether you desire a home office, a workout space, or a playroom, this versatile area provides endless possibilities. The primary suite is a sanctuary of comfort, with an en-suite bathroom offering, and TWO walk in closets. The two additional bedrooms provide plenty of space for whatever your home may need. Welcome to your new home!
Zillow last checked: 8 hours ago
Listing updated: October 28, 2025 at 12:08am
Listed by:
Debbie Van Horn 919-749-6000,
Compass -- Raleigh
Bought with:
Jeanell Morton, 224128
Keller Williams Realty
Source: Doorify MLS,MLS#: 10009137
Facts & features
Interior
Bedrooms & bathrooms
- Bedrooms: 3
- Bathrooms: 3
- Full bathrooms: 2
- 1/2 bathrooms: 1
Heating
- Electric, Forced Air, Natural Gas
Cooling
- Ceiling Fan(s), Central Air
Appliances
- Included: Bar Fridge, Dishwasher, Disposal, Gas Cooktop, Microwave, Range Hood, Refrigerator, Stainless Steel Appliance(s), Washer/Dryer Stacked, Water Purifier Owned, Wine Refrigerator
- Laundry: In Hall, In Unit, Inside, Laundry Closet, Upper Level
Features
- Bar, Bathtub/Shower Combination, Built-in Features, Ceiling Fan(s), Dual Closets, Entrance Foyer, Granite Counters, High Ceilings, High Speed Internet, Master Downstairs, Shower Only, Smart Thermostat, Smooth Ceilings, Vaulted Ceiling(s), Walk-In Closet(s), Walk-In Shower, Water Closet, Wet Bar
- Flooring: Hardwood, Tile
- Windows: Double Pane Windows, Window Treatments
- Number of fireplaces: 1
- Fireplace features: Gas
- Common walls with other units/homes: 1 Common Wall, End Unit
Interior area
- Total structure area: 2,116
- Total interior livable area: 2,116 sqft
- Finished area above ground: 2,116
- Finished area below ground: 0
Property
Parking
- Total spaces: 4
- Parking features: Garage, Garage Faces Rear, Off Street, Paved
- Attached garage spaces: 2
- Carport spaces: 2
- Covered spaces: 4
Features
- Levels: Quad-Level
- Stories: 3
- Exterior features: Courtyard, Rain Gutters, Smart Lock(s)
- Fencing: None
- Has view: Yes
Lot
- Size: 1,742 sqft
- Features: Wooded
Details
- Parcel number: LO3
- Zoning: R-10
- Special conditions: Standard
Construction
Type & style
- Home type: Townhouse
- Architectural style: Transitional
- Property subtype: Townhouse, Residential
- Attached to another structure: Yes
Materials
- Brick, Fiber Cement
- Roof: Shingle
Condition
- New construction: No
- Year built: 2006
Utilities & green energy
- Sewer: Public Sewer
- Water: Public
Community & neighborhood
Community
- Community features: Sidewalks
Location
- Region: Raleigh
- Subdivision: Falls Village Townhomes
HOA & financial
HOA
- Has HOA: Yes
- HOA fee: $614 quarterly
- Amenities included: Maintenance, Maintenance Grounds, Maintenance Structure
- Services included: Maintenance Structure, Pest Control, Sewer
Other
Other facts
- Road surface type: Asphalt
Price history
| Date | Event | Price |
|---|---|---|
| 4/22/2024 | Sold | $480,000+0%$227/sqft |
Source: | ||
| 3/25/2024 | Pending sale | $479,900$227/sqft |
Source: | ||
| 3/13/2024 | Price change | $479,900-4%$227/sqft |
Source: | ||
| 2/2/2024 | Listed for sale | $500,000+13.6%$236/sqft |
Source: | ||
| 1/22/2024 | Listing removed | -- |
Source: Doorify MLS #10000962 Report a problem | ||
Public tax history
| Year | Property taxes | Tax assessment |
|---|---|---|
| 2025 | $3,720 +0.4% | $424,214 |
| 2024 | $3,704 -0.4% | $424,214 +24.9% |
| 2023 | $3,721 +7.6% | $339,528 |
Find assessor info on the county website
Neighborhood: North Raleigh
Nearby schools
GreatSchools rating
- 7/10North Ridge ElementaryGrades: PK-5Distance: 0.5 mi
- 8/10West Millbrook MiddleGrades: 6-8Distance: 1.2 mi
- 6/10Sanderson HighGrades: 9-12Distance: 1.5 mi
Schools provided by the listing agent
- Elementary: Wake - North Ridge
- Middle: Wake - West Millbrook
- High: Wake - Sanderson
Source: Doorify MLS. This data may not be complete. We recommend contacting the local school district to confirm school assignments for this home.
Get a cash offer in 3 minutes
Find out how much your home could sell for in as little as 3 minutes with a no-obligation cash offer.
Estimated market value$472,500
Get a cash offer in 3 minutes
Find out how much your home could sell for in as little as 3 minutes with a no-obligation cash offer.
Estimated market value
$472,500


