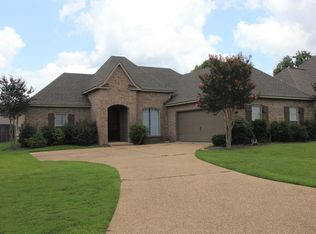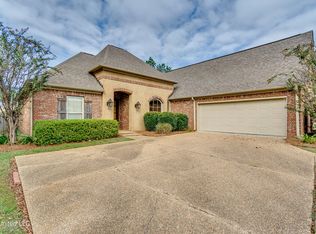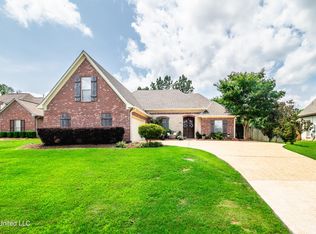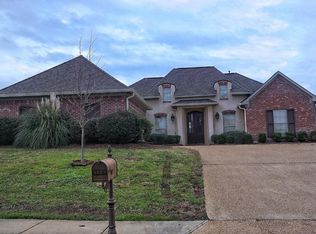Closed
Price Unknown
805 Terrapin Ln, Brandon, MS 39047
3beds
1,877sqft
Residential, Single Family Residence
Built in 2007
0.26 Acres Lot
$312,200 Zestimate®
$--/sqft
$2,059 Estimated rent
Home value
$312,200
$297,000 - $328,000
$2,059/mo
Zestimate® history
Loading...
Owner options
Explore your selling options
What's special
805 Terrapin Ln in Turtle Ridge is in a USDA Zone - 0% Financing for qualified buyers! This spectacular location is close to shopping, schools, restaurants and the medical complexes are just down Lakeland Drive! Excellent curb appeal with this beautifully maintained home! There are 3 Bedrooms with 2 baths in a split open plan. Enter the freshly finished double doors to a spacious foyer with arched brick entrance that opens to the main living room ahead. The beautiful wood floors run throughout the main space. Lovely corner fireplace with gas logs give warmth to the living room. The breakfast room has a brick accent wall, matching the brick archway, continuing that cozy feel of the home. The kitchen has stainless appliances with a gas range. The primary bedroom is off the kitchen and has a beautiful ensuite bathroom and MASSIVE closet! The primary closet walks right into the laundry room - so convenient! There is a sink in the laundry room. The guest rooms on the other side of the home are quite spacious and there is a double vanity in the bathroom. Entering from the garage, there is a convenient book-bag drop and walled storage space. The back yard is fenced with a deck and a screened in porch. Come see this home - it's a great home, priced to sell!
Zillow last checked: 8 hours ago
Listing updated: April 07, 2025 at 09:30am
Listed by:
Brooke Witcher 601-497-1836,
Turn Key Properties, LLC
Bought with:
Kimberly Shelton, S50317
Keystone Realty Corporation
Source: MLS United,MLS#: 4101202
Facts & features
Interior
Bedrooms & bathrooms
- Bedrooms: 3
- Bathrooms: 2
- Full bathrooms: 2
Heating
- Central, Natural Gas
Cooling
- Central Air
Appliances
- Included: Dishwasher, Microwave, Refrigerator, Vented Exhaust Fan
- Laundry: Laundry Room, Main Level
Features
- Bar, Breakfast Bar, Built-in Features, Ceiling Fan(s), Crown Molding, Double Vanity, Eat-in Kitchen, Entrance Foyer, High Ceilings, High Speed Internet, His and Hers Closets, Open Floorplan, Primary Downstairs, Recessed Lighting, Tile Counters, Tray Ceiling(s), Walk-In Closet(s)
- Flooring: Carpet, Tile, Wood
- Doors: Double Entry
- Windows: Double Pane Windows, ENERGY STAR Qualified Windows
- Has fireplace: Yes
- Fireplace features: Den, Gas Log
Interior area
- Total structure area: 1,877
- Total interior livable area: 1,877 sqft
Property
Parking
- Total spaces: 2
- Parking features: Garage Faces Side, Concrete
- Garage spaces: 2
Features
- Levels: One
- Stories: 1
- Patio & porch: Deck, Front Porch, Patio, Screened
- Exterior features: Lighting, Private Yard, Rain Gutters
- Fencing: Back Yard,Wood,Fenced
Lot
- Size: 0.26 Acres
- Features: Level
Details
- Parcel number: H11m00000501400
Construction
Type & style
- Home type: SingleFamily
- Property subtype: Residential, Single Family Residence
Materials
- Foundation: Block, Slab
- Roof: Architectural Shingles
Condition
- New construction: No
- Year built: 2007
Utilities & green energy
- Sewer: Public Sewer
- Water: Public
- Utilities for property: Cable Available, Natural Gas in Kitchen
Community & neighborhood
Security
- Security features: Smoke Detector(s)
Location
- Region: Brandon
- Subdivision: Turtle Ridge
Price history
| Date | Event | Price |
|---|---|---|
| 4/4/2025 | Sold | -- |
Source: MLS United #4101202 | ||
| 2/15/2025 | Pending sale | $289,000$154/sqft |
Source: MLS United #4101202 | ||
| 1/17/2025 | Listed for sale | $289,000+28.4%$154/sqft |
Source: MLS United #4101202 | ||
| 2/27/2023 | Listing removed | -- |
Source: Zillow Rentals | ||
| 1/30/2023 | Listed for rent | $2,400$1/sqft |
Source: Zillow Rentals | ||
Public tax history
| Year | Property taxes | Tax assessment |
|---|---|---|
| 2024 | $3,895 -0.8% | $33,380 +1.3% |
| 2023 | $3,926 +1.3% | $32,967 |
| 2022 | $3,876 -1.3% | $32,967 |
Find assessor info on the county website
Neighborhood: 39047
Nearby schools
GreatSchools rating
- 7/10Highland Bluff Elementary SchoolGrades: PK-5Distance: 2.5 mi
- 7/10Northwest Rankin Middle SchoolGrades: 6-8Distance: 2.5 mi
- 8/10Northwest Rankin High SchoolGrades: 9-12Distance: 1.9 mi
Schools provided by the listing agent
- Elementary: Northwest Elementry School
- Middle: Northwest Rankin Middle
- High: Northwest Rankin
Source: MLS United. This data may not be complete. We recommend contacting the local school district to confirm school assignments for this home.



