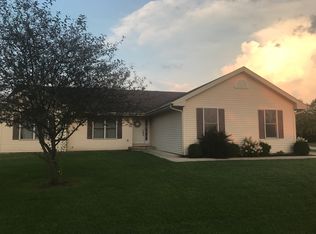Pride of ownership shows throughout this custom-built ranch nestled in Belvidere's Riverbend neighborhood! 2x6 construction and over 2,500 sq. ft. of finished living space including3 bedrooms, 3 full bathrooms, 9ft ceilings, and fresh paint throughout. All-new carpet on the main floor, with porcelain tile in the entry, hall and kitchen; well-kept windows have been regularly polyurethaned, with top-down/bottom-up blinds; water softener and R/O system with dual tanks; updated mechanicals/appliances include high-efficiency furnace(2021), water heater (2020), washer (2020) and dishwasher (2020). The lower level offers 24x30 of unfinished space with large built-in shelving in addition to the 15x29 family room with double-door entry and full egress that can be configured for a multitude of purposes-even a 4th bedroom! Lower level also includes a bonus space/office/toy room area and a full bath with plenty of linen storage plus heater exhaust fan. Lots of updates on the exterior as well including new roof and gutters in 2020, freshly stained front porch, and freshly painted cedar deck and gazebo. The in-ground sprinkler system has been inspected and serviced annually and encompasses the entirety of the large corner lot with 10 zones. The three-car garage includes a pull-down attic fan for cooling in the summer and a separate heating system on its own breaker plus a wash tub next to the entrance to the house. The 3rd car stall is extra deep at 23'6 and has an access door, overhead storage and transom windows. This home is walking distance to Lincoln Elementary School and the park but most importantly it's move-in ready with nothing to do but put your personal touch on it! Just minutes to I-90 access!
This property is off market, which means it's not currently listed for sale or rent on Zillow. This may be different from what's available on other websites or public sources.

