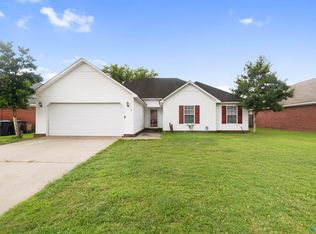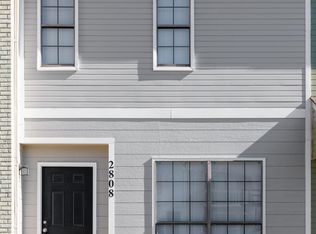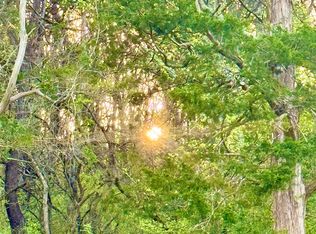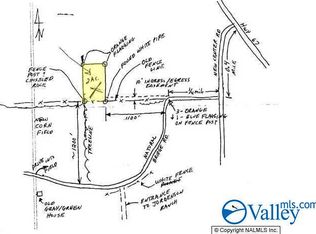Sold for $210,000
$210,000
805 Tammy St SW, Decatur, AL 35603
3beds
1,998sqft
Single Family Residence
Built in 1986
0.46 Acres Lot
$207,100 Zestimate®
$105/sqft
$1,680 Estimated rent
Home value
$207,100
$168,000 - $257,000
$1,680/mo
Zestimate® history
Loading...
Owner options
Explore your selling options
What's special
**OPEN HOUSE SUNDAY, 3/30 1-4PM** LOVELY 3 BEDROOM/ 2.5 BATH SPLIT FLOORPLAN SINGLE STORY IN LONGLEAF ESTATES! SPACIOUS KITCHEN WITH BREAKFAST AREA. SEPARATE DINING ROOM. DESIGNATED LAUNDRY ROOM OFF OF KITCHEN. PRIMARY SUITE WITH WALK IN CLOSET. FAMILY ROOM WITH FIREPLACE. OFFICE/ FLEX ROOOM OFF OF ENTRY. FABULOUS YARD WITH SHED AND PLENTY OF PARKING IN DRIVEWAY MAKES THIS HOME AN ABSOLUTE MUST SEE! COURT APPROVED PROBATE, SOLD AS IS. NO KNOWN DEFECTS.
Zillow last checked: 8 hours ago
Listing updated: May 06, 2025 at 04:08am
Listed by:
Alexa Crow 949-630-5748,
Re/Max Unlimited
Bought with:
Pedro Ramirez, 151993
MRG Alabama Inc.
Source: ValleyMLS,MLS#: 21881082
Facts & features
Interior
Bedrooms & bathrooms
- Bedrooms: 3
- Bathrooms: 3
- Full bathrooms: 1
- 3/4 bathrooms: 1
- 1/2 bathrooms: 1
Primary bedroom
- Features: Carpet
- Level: First
- Area: 182
- Dimensions: 13 x 14
Bedroom 2
- Features: Carpet
- Level: First
- Area: 120
- Dimensions: 10 x 12
Bedroom 3
- Features: Carpet
- Level: First
- Area: 132
- Dimensions: 12 x 11
Kitchen
- Features: Eat-in Kitchen
- Level: First
- Area: 150
- Dimensions: 10 x 15
Living room
- Features: Ceiling Fan(s)
- Level: First
- Area: 110
- Dimensions: 10 x 11
Heating
- Central 1, Electric
Cooling
- Central 1
Features
- Has basement: No
- Number of fireplaces: 1
- Fireplace features: Gas Log, One
Interior area
- Total interior livable area: 1,998 sqft
Property
Parking
- Parking features: Garage-Attached, Garage Door Opener, Driveway-Concrete
Features
- Levels: One
- Stories: 1
Lot
- Size: 0.46 Acres
- Dimensions: 135 x 150
Details
- Parcel number: 1203072003004000
Construction
Type & style
- Home type: SingleFamily
- Architectural style: Ranch
- Property subtype: Single Family Residence
Materials
- Foundation: Slab
Condition
- New construction: No
- Year built: 1986
Utilities & green energy
- Sewer: Public Sewer
- Water: Public
Community & neighborhood
Location
- Region: Decatur
- Subdivision: Longleaf Estates
Price history
| Date | Event | Price |
|---|---|---|
| 5/1/2025 | Sold | $210,000$105/sqft |
Source: | ||
| 4/1/2025 | Pending sale | $210,000$105/sqft |
Source: | ||
| 3/29/2025 | Price change | $210,000+7.7%$105/sqft |
Source: | ||
| 2/15/2025 | Pending sale | $195,000$98/sqft |
Source: | ||
| 2/15/2025 | Listed for sale | $195,000+62.5%$98/sqft |
Source: | ||
Public tax history
| Year | Property taxes | Tax assessment |
|---|---|---|
| 2024 | $817 | $19,080 |
| 2023 | $817 | $19,080 |
| 2022 | $817 +18.7% | $19,080 +17.5% |
Find assessor info on the county website
Neighborhood: 35603
Nearby schools
GreatSchools rating
- 3/10Frances Nungester Elementary SchoolGrades: PK-5Distance: 1.3 mi
- 4/10Decatur Middle SchoolGrades: 6-8Distance: 3.5 mi
- 5/10Decatur High SchoolGrades: 9-12Distance: 3.5 mi
Schools provided by the listing agent
- Elementary: Frances Nungester
- Middle: Decatur Middle School
- High: Decatur High
Source: ValleyMLS. This data may not be complete. We recommend contacting the local school district to confirm school assignments for this home.
Get pre-qualified for a loan
At Zillow Home Loans, we can pre-qualify you in as little as 5 minutes with no impact to your credit score.An equal housing lender. NMLS #10287.
Sell with ease on Zillow
Get a Zillow Showcase℠ listing at no additional cost and you could sell for —faster.
$207,100
2% more+$4,142
With Zillow Showcase(estimated)$211,242



