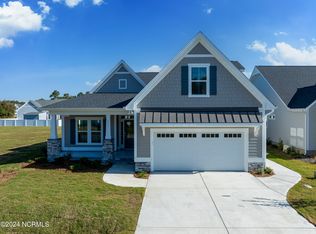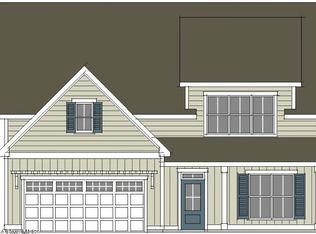Sold for $629,900
$629,900
805 Sweetgrass Street, Holly Ridge, NC 28445
3beds
2,471sqft
Single Family Residence
Built in 2023
8,276.4 Square Feet Lot
$635,700 Zestimate®
$255/sqft
$2,436 Estimated rent
Home value
$635,700
$604,000 - $667,000
$2,436/mo
Zestimate® history
Loading...
Owner options
Explore your selling options
What's special
$10K SELLER CREDIT IF CLOSED BY 12/31/2023. Welcome to The Gramercy by Bill Clark! This open and inviting two-bedroom, three-bath plus bonus home offer cozy comfort. Beginning with a welcoming front porch that sets the stage for easy, breezy style. Walk into elegance with wainscoting in the foyer, coffered ceiling in the great room that leads to the four seasoned room. Prestige Kitchen layout with 42'' upper cabinets, soft close drawers, under
cabinet lighting with trim and drawer stack under cooktop. Master bedroom features a spacious walk-in closet with en-suite bathroom. Located in Summerhouse, Onslow County's only luxury waterfront communities, it is easy to find value in the 2400+ artfully designed heated square feet. Summerhouse offers coastal lifestyle living like no other with the community's amenities! Call to schedule your tour!
Zillow last checked: 8 hours ago
Listing updated: June 23, 2025 at 07:08am
Listed by:
Brannon Lancaster 910-228-3335,
Destination Realty Corporation
Bought with:
Courtney Benner, 336231
Anchor Real Estate of ENC
Source: Hive MLS,MLS#: 100407346 Originating MLS: Cape Fear Realtors MLS, Inc.
Originating MLS: Cape Fear Realtors MLS, Inc.
Facts & features
Interior
Bedrooms & bathrooms
- Bedrooms: 3
- Bathrooms: 3
- Full bathrooms: 3
Primary bedroom
- Level: First
- Dimensions: 15 x 18
Bedroom 2
- Level: First
- Dimensions: 12 x 13
Bonus room
- Level: Second
- Dimensions: 12 x 22
Dining room
- Level: First
- Dimensions: 12 x 12
Great room
- Level: First
- Dimensions: 19 x 20
Kitchen
- Level: First
- Dimensions: 13 x 11
Other
- Description: Study
- Level: First
- Dimensions: 10 x 13
Sunroom
- Level: First
- Dimensions: 19 x 10
Heating
- Heat Pump, Electric
Cooling
- Central Air
Appliances
- Included: Electric Cooktop, Built-In Microwave, Disposal, Dishwasher
Features
- Master Downstairs, Walk-in Closet(s), High Ceilings, Entrance Foyer, Ceiling Fan(s), Pantry, Walk-in Shower, Walk-In Closet(s)
- Flooring: Carpet, LVT/LVP
Interior area
- Total structure area: 2,471
- Total interior livable area: 2,471 sqft
Property
Parking
- Total spaces: 2
- Parking features: On Site, Paved
- Uncovered spaces: 2
Features
- Levels: Two
- Stories: 2
- Patio & porch: Covered, Patio, Porch
- Exterior features: Irrigation System, DP50 Windows
- Fencing: None
Lot
- Size: 8,276 sqft
- Dimensions: 60' x 139' x 60' x 140'
Details
- Parcel number: 762c718
- Zoning: R-20
- Special conditions: Standard
Construction
Type & style
- Home type: SingleFamily
- Property subtype: Single Family Residence
Materials
- Fiber Cement
- Foundation: Raised, Slab
- Roof: Architectural Shingle
Condition
- New construction: Yes
- Year built: 2023
Utilities & green energy
- Sewer: Public Sewer
- Water: Public
- Utilities for property: Sewer Available, Water Available
Community & neighborhood
Location
- Region: Holly Ridge
- Subdivision: Summerhouse On Everett Bay
HOA & financial
HOA
- Has HOA: Yes
- HOA fee: $1,760 monthly
- Amenities included: Basketball Court, Clubhouse, Pool, Fitness Center, Maintenance Common Areas, Maintenance Roads, Management, Park, Picnic Area, Playground, Sidewalks, Storage, Street Lights, Taxes, Tennis Court(s), Trail(s)
- Association name: CAMS
- Association phone: 910-256-2021
Other
Other facts
- Listing agreement: Exclusive Right To Sell
- Listing terms: Cash,Conventional,FHA,VA Loan
- Road surface type: Paved
Price history
| Date | Event | Price |
|---|---|---|
| 2/22/2024 | Sold | $629,900$255/sqft |
Source: | ||
| 1/4/2024 | Pending sale | $629,900$255/sqft |
Source: | ||
| 10/27/2023 | Price change | $629,900-2.2%$255/sqft |
Source: | ||
| 9/29/2023 | Listed for sale | $644,395+975.8%$261/sqft |
Source: | ||
| 9/15/2022 | Sold | $59,900$24/sqft |
Source: | ||
Public tax history
| Year | Property taxes | Tax assessment |
|---|---|---|
| 2024 | $4,521 +809.7% | $454,418 +808.8% |
| 2023 | $497 -1.1% | $50,000 |
| 2022 | $503 +129.5% | $50,000 +150% |
Find assessor info on the county website
Neighborhood: 28445
Nearby schools
GreatSchools rating
- 5/10Dixon ElementaryGrades: PK-5Distance: 5.7 mi
- 7/10Dixon MiddleGrades: 6-8Distance: 4.9 mi
- 4/10Dixon HighGrades: 9-12Distance: 6.9 mi
Get pre-qualified for a loan
At Zillow Home Loans, we can pre-qualify you in as little as 5 minutes with no impact to your credit score.An equal housing lender. NMLS #10287.
Sell for more on Zillow
Get a Zillow Showcase℠ listing at no additional cost and you could sell for .
$635,700
2% more+$12,714
With Zillow Showcase(estimated)$648,414

