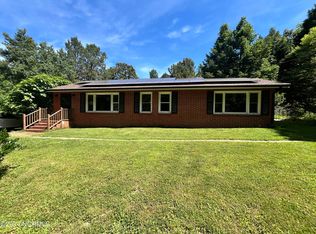Looking for a 4 bedroom ranch? This adorable home will not last long. Located on a large lot on a quiet street near the quaint town of Carthage, this house feels like ''home.'' The property sits high on a hill & the new owners can enjoy the front porch views. The back deck overlooks an oversized back yard & fish pond. The owner has made lots of updates including metal roof, Hvac, plumbing, shiplap on walls & new flooring. Original hardwoods in bedrooms. Wood stove does not convey. County is confirming septic or sewer. Owner was unsure.
This property is off market, which means it's not currently listed for sale or rent on Zillow. This may be different from what's available on other websites or public sources.

