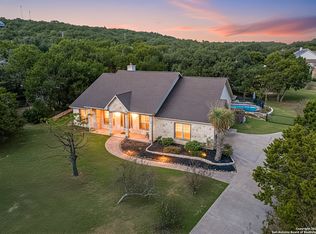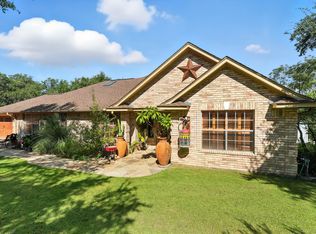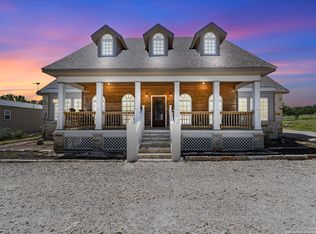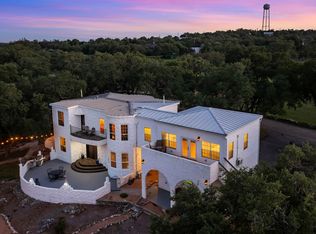Charming Hill Country Home on 3 Acres - Country Living Just Minutes from the City! Enjoy the best of both worlds with this beautiful hill country retreat-peaceful, spacious country living that's still close to all the conveniences of the city. Multi-generational layout perfect for extended family or guests Completely upgraded kitchen and bathrooms with modern finishes 3 acres of open space to roam, garden, or entertain Recent updates: * 2-year-old roof * 1-year-old electrical main panel replacement * 30-year composite decking-built to last * Open concept floorplan * Plenty of room to entertain both inside and outside No carpet throughout-easy to maintain and allergy-friendly Whether you're seeking serenity, space, or a place to make lasting memories, this home delivers.
Active
$637,000
805 Sunrise Trl, Spring Branch, TX 78070
4beds
2,204sqft
Est.:
Single Family Residence
Built in 1985
3.16 Acres Lot
$623,400 Zestimate®
$289/sqft
$-- HOA
What's special
Open concept floorplanMulti-generational layoutCompletely upgraded kitchen
- 233 days |
- 514 |
- 31 |
Likely to sell faster than
Zillow last checked: 8 hours ago
Listing updated: November 11, 2025 at 10:24am
Listed by:
Michael Yarrito adam.katz512@gmail.com,
Real Broker, LLC
Source: Central Texas MLS,MLS#: 577743 Originating MLS: Four Rivers Association of REALTORS
Originating MLS: Four Rivers Association of REALTORS
Tour with a local agent
Facts & features
Interior
Bedrooms & bathrooms
- Bedrooms: 4
- Bathrooms: 3
- Full bathrooms: 3
Bedroom
- Level: Upper
- Dimensions: 15 x 21
Bedroom 2
- Level: Main
- Dimensions: 13 x 11
Bedroom 3
- Level: Main
- Dimensions: 12 x 11
Bedroom 4
- Level: Lower
- Dimensions: 15 x 10
Bathroom
- Level: Upper
Bathroom
- Level: Main
Bathroom
- Level: Lower
Basement
- Level: Lower
- Dimensions: 15 x 10
Dining room
- Level: Main
- Dimensions: 9 x 18
Family room
- Level: Main
- Dimensions: 19 x 19
Kitchen
- Level: Main
- Dimensions: 12 x 21
Heating
- Electric
Cooling
- Electric, 1 Unit, Attic Fan
Appliances
- Included: Dishwasher, Exhaust Fan, Electric Water Heater, Gas Cooktop, Disposal, Gas Range, Oven, Refrigerator, Range Hood, VentedExhaust Fan, Wine Refrigerator, Some Gas Appliances, Built-In Oven, Cooktop
- Laundry: Washer Hookup, Electric Dryer Hookup, In Basement
Features
- Attic, Bookcases, Built-in Features, Ceiling Fan(s), Crown Molding, Double Vanity, High Ceilings, In-Law Floorplan, Jetted Tub, Open Floorplan, Separate Shower, Tub Shower, Upper Level Primary, Walk-In Closet(s), Breakfast Bar, Custom Cabinets, Granite Counters, Kitchen Island, Kitchen/Family Room Combo, Kitchen/Dining Combo, Pantry
- Flooring: Ceramic Tile, Vinyl
- Basement: Finished
- Attic: Partially Floored
- Number of fireplaces: 1
- Fireplace features: Family Room, Wood Burning
Interior area
- Total interior livable area: 2,204 sqft
Video & virtual tour
Property
Parking
- Total spaces: 1
- Parking features: Detached Carport
- Carport spaces: 1
Features
- Levels: Multi/Split
- Patio & porch: Deck, Patio
- Exterior features: Deck, Patio, Rain Gutters, Propane Tank - Owned
- Pool features: None
- Fencing: Barbed Wire,Perimeter,Ranch Fence
- Has view: Yes
- View description: River
- Has water view: Yes
- Water view: River
- Body of water: Guadalupe River
Lot
- Size: 3.16 Acres
- Residential vegetation: Partially Wooded
Details
- Parcel number: 30110
- Special conditions: Builder Owned
Construction
Type & style
- Home type: SingleFamily
- Architectural style: A-Frame
- Property subtype: Single Family Residence
Materials
- HardiPlank Type, Stone Veneer
- Foundation: Basement, Slab
- Roof: Composition,Shingle
Condition
- Year built: 1985
Utilities & green energy
- Sewer: Septic Tank
- Utilities for property: Electricity Available, Fiber Optic Available, Propane, Phone Available
Green energy
- Energy efficient items: Solar Screens
Community & HOA
Community
- Features: Other, Park, See Remarks
- Security: Smoke Detector(s)
- Subdivision: Guadalupe River Estates
HOA
- Has HOA: Yes
Location
- Region: Spring Branch
Financial & listing details
- Price per square foot: $289/sqft
- Tax assessed value: $486,490
- Date on market: 4/24/2025
- Cumulative days on market: 234 days
- Listing agreement: Exclusive Right To Sell
- Listing terms: Cash,Conventional,VA Loan
- Electric utility on property: Yes
- Road surface type: Gravel
Estimated market value
$623,400
$592,000 - $655,000
$3,248/mo
Price history
Price history
| Date | Event | Price |
|---|---|---|
| 9/8/2025 | Pending sale | $637,000$289/sqft |
Source: | ||
| 8/26/2025 | Contingent | $637,000$289/sqft |
Source: | ||
| 8/8/2025 | Price change | $637,000-2.3%$289/sqft |
Source: | ||
| 7/25/2025 | Price change | $652,000-1.5%$296/sqft |
Source: | ||
| 6/11/2025 | Price change | $662,000-1%$300/sqft |
Source: | ||
Public tax history
Public tax history
| Year | Property taxes | Tax assessment |
|---|---|---|
| 2025 | -- | $353,024 +10% |
| 2024 | $2,391 +22.1% | $320,931 +10% |
| 2023 | $1,958 -25.1% | $291,755 +10% |
Find assessor info on the county website
BuyAbility℠ payment
Est. payment
$3,939/mo
Principal & interest
$3106
Property taxes
$610
Home insurance
$223
Climate risks
Neighborhood: 78070
Nearby schools
GreatSchools rating
- 7/10Arlon R Seay Elementary SchoolGrades: PK-5Distance: 4.8 mi
- 8/10Spring Branch Middle SchoolGrades: 6-8Distance: 4.6 mi
- 8/10Smithson Valley High SchoolGrades: 9-12Distance: 5.7 mi
Schools provided by the listing agent
- District: Comal ISD
Source: Central Texas MLS. This data may not be complete. We recommend contacting the local school district to confirm school assignments for this home.
- Loading
- Loading






