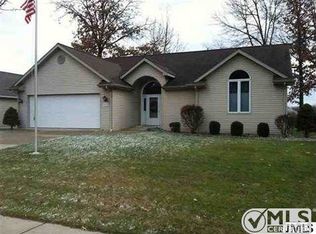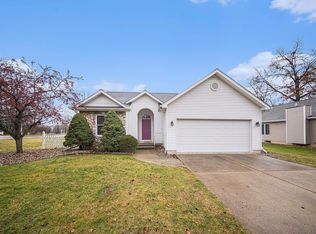Sold
$315,000
805 Sunburst Rd, Jackson, MI 49203
3beds
1,500sqft
Single Family Residence
Built in 1998
0.26 Acres Lot
$321,300 Zestimate®
$210/sqft
$1,685 Estimated rent
Home value
$321,300
$270,000 - $382,000
$1,685/mo
Zestimate® history
Loading...
Owner options
Explore your selling options
What's special
IDEAL FREE STANDING SITE CONDO RANCH STYLE HOME - Everything you're looking for in a manageable carefree living home! Enjoy time on the covered porch or the side screened in porch. Professionally decorated home w/open flr plan living room/formal dining combo (sits up to 10) w/a gas fireplace accenting the space. Bright white eat-in kitchen w/plenty of cabinets & counter space, pantry, kitchen appliance pkg included (5 burner stove). 1st Flr laundry. 3 BRs 2 BA. Primary BR w/walk-in closet, French doors to bath; his/her vanity & tub/shower combo. Full unfin bsmt. Updates; roof, HVAC, water htr, & sump pump. $312/Qtr assoc fee lawn care & snow removal. You'll love the convenient location, sidewalks & treelined street, walking trail & Parks.
Zillow last checked: 8 hours ago
Listing updated: February 28, 2025 at 12:37pm
Listed by:
DEBBIE CROWNOVER 517-262-3000,
RE/MAX MID-MICHIGAN R.E.
Bought with:
HEATHER HERNDON, 6501335416
HOWARD HANNA REAL ESTATE SERVI
Source: MichRIC,MLS#: 25005611
Facts & features
Interior
Bedrooms & bathrooms
- Bedrooms: 3
- Bathrooms: 2
- Full bathrooms: 2
- Main level bedrooms: 3
Primary bedroom
- Level: Main
- Area: 169
- Dimensions: 13.00 x 13.00
Bedroom 2
- Level: Main
- Area: 154
- Dimensions: 14.00 x 11.00
Bathroom 3
- Description: BR/Library
- Level: Main
- Area: 132
- Dimensions: 12.00 x 11.00
Dining room
- Level: Main
- Area: 208
- Dimensions: 16.00 x 13.00
Kitchen
- Description: Breakfast Nook Adjacent
- Level: Main
- Area: 99
- Dimensions: 11.00 x 9.00
Living room
- Level: Main
- Area: 228
- Dimensions: 19.00 x 12.00
Other
- Description: Breakfast Nook
- Level: Main
- Area: 108
- Dimensions: 12.00 x 9.00
Other
- Description: Screened Porch
Heating
- Forced Air
Cooling
- Central Air
Appliances
- Included: Dishwasher, Disposal, Microwave, Oven, Range, Refrigerator
- Laundry: Main Level
Features
- Ceiling Fan(s), Eat-in Kitchen, Pantry
- Flooring: Ceramic Tile, Tile
- Windows: Storms, Screens, Insulated Windows
- Basement: Full
- Number of fireplaces: 1
- Fireplace features: Gas Log, Living Room
Interior area
- Total structure area: 1,500
- Total interior livable area: 1,500 sqft
- Finished area below ground: 0
Property
Parking
- Total spaces: 2
- Parking features: Garage Faces Front, Garage Door Opener, Attached
- Garage spaces: 2
Accessibility
- Accessibility features: 36 Inch Entrance Door, Covered Entrance, Grab Bar Mn Flr Bath, Lever Door Handles
Features
- Stories: 1
- Patio & porch: Scrn Porch
Lot
- Size: 0.26 Acres
- Dimensions: 74 x 160
- Features: Level, Sidewalk
Details
- Parcel number: 33194.3800
- Zoning description: R-1
Construction
Type & style
- Home type: SingleFamily
- Architectural style: Ranch
- Property subtype: Single Family Residence
Materials
- Vinyl Siding
Condition
- New construction: No
- Year built: 1998
Utilities & green energy
- Sewer: Public Sewer
- Water: Public
- Utilities for property: Phone Connected, Natural Gas Connected, Cable Connected
Community & neighborhood
Location
- Region: Jackson
- Subdivision: Essex Park Site Condominium Project
HOA & financial
HOA
- Has HOA: Yes
- HOA fee: $312 quarterly
- Services included: Snow Removal, Maintenance Grounds
Other
Other facts
- Listing terms: Cash,FHA,VA Loan,Conventional
- Road surface type: Paved
Price history
| Date | Event | Price |
|---|---|---|
| 2/26/2025 | Sold | $315,000-4.5%$210/sqft |
Source: | ||
| 2/19/2025 | Contingent | $330,000$220/sqft |
Source: | ||
| 2/14/2025 | Listed for sale | $330,000$220/sqft |
Source: | ||
Public tax history
| Year | Property taxes | Tax assessment |
|---|---|---|
| 2025 | -- | $113,300 +15.6% |
| 2024 | -- | $98,000 +21.4% |
| 2021 | $3,826 | $80,750 -0.1% |
Find assessor info on the county website
Neighborhood: 49203
Nearby schools
GreatSchools rating
- 6/10Sharp Park AcademyGrades: K-5Distance: 0.7 mi
- 1/10Fourth Street Learning CenterGrades: 6-8Distance: 0.2 mi
- 4/10Jackson High SchoolGrades: 9-12Distance: 2 mi

Get pre-qualified for a loan
At Zillow Home Loans, we can pre-qualify you in as little as 5 minutes with no impact to your credit score.An equal housing lender. NMLS #10287.

