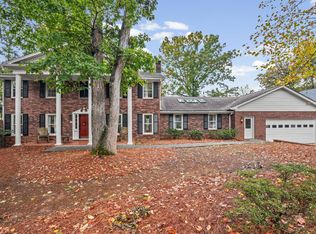Closed
$765,000
805 Sudbury Rd, Sandy Springs, GA 30328
5beds
2,838sqft
Single Family Residence, Residential
Built in 1970
0.57 Acres Lot
$759,700 Zestimate®
$270/sqft
$3,363 Estimated rent
Home value
$759,700
$707,000 - $820,000
$3,363/mo
Zestimate® history
Loading...
Owner options
Explore your selling options
What's special
Beautifully Updated Home on a perfect expansive Level Lot in Sandy Springs with an open fully privacy fenced backyard-perfect for a pool, this home sparkles with fresh updates inside and out. Thoughtfully renovated with freshly painted interior and exterior, a brand-new roof, new lighting throughout, and hardwood floors just refinished to a timeless Provincial stain that complements every space. The kitchen and baths feature refinished cabinetry and new hardware for a fresh, modern feel, while new/newer appliances add everyday convenience. The open-concept floor plan includes a vaulted living room filled with natural light, a kitchen that flows seamlessly into the fireside family room with built-in shelving, and an oversized deck for entertaining. In addition there is a screened porch overlooking the private, fenced backyard-the perfect place to have breakfast and listen to the birds! Upstairs, find three bedrooms together, including a serene primary suite with his-and-hers closets, double vanity bath, separate soaking tub, and walk-in shower. Two additional bedrooms and an updated hall bath complete the upper level, with two more bedrooms on the lower level offering flexible space for guests, an office, or a playroom. A side-entry oversized garage with double carriage doors, new driveway, and paved walkways add curb appeal, while the unfinished basement provides ample storage. All of this in a prime Sandy Springs location allowing quick access to GA 400 and 285, Roswell Rd and all major daily shopping stops like costco, whole foods, home depot and various grocery stores. No HOA in a prime location with sought after schools.
Zillow last checked: 8 hours ago
Listing updated: November 12, 2025 at 02:36am
Listing Provided by:
ROBIN FINK,
Atlanta Fine Homes Sotheby's International 404-271-3491
Bought with:
Sara Oliveto, 421687
Atlanta Fine Homes Sotheby's International
Source: FMLS GA,MLS#: 7660712
Facts & features
Interior
Bedrooms & bathrooms
- Bedrooms: 5
- Bathrooms: 3
- Full bathrooms: 3
Primary bedroom
- Features: Oversized Master
- Level: Oversized Master
Bedroom
- Features: Oversized Master
Primary bathroom
- Features: Double Vanity, Separate Tub/Shower
Dining room
- Features: Separate Dining Room
Kitchen
- Features: Cabinets Other, Stone Counters, View to Family Room
Heating
- Central
Cooling
- Ceiling Fan(s), Central Air, Electric
Appliances
- Included: Dishwasher, Disposal, Gas Range, Microwave, Refrigerator
- Laundry: Laundry Room, Lower Level
Features
- Bookcases, Central Vacuum, Double Vanity, His and Hers Closets, Recessed Lighting
- Flooring: Hardwood
- Windows: Double Pane Windows
- Basement: Crawl Space,Interior Entry,Unfinished,Walk-Out Access
- Attic: Pull Down Stairs
- Number of fireplaces: 1
- Fireplace features: Gas Starter
- Common walls with other units/homes: No Common Walls
Interior area
- Total structure area: 2,838
- Total interior livable area: 2,838 sqft
Property
Parking
- Total spaces: 2
- Parking features: Garage, Garage Faces Side, Kitchen Level
- Garage spaces: 2
Accessibility
- Accessibility features: None
Features
- Levels: Three Or More
- Patio & porch: Deck, Screened
- Exterior features: Private Yard, Storage, No Dock
- Pool features: None
- Spa features: None
- Fencing: Back Yard,Fenced,Wood
- Has view: Yes
- View description: Neighborhood
- Waterfront features: None
- Body of water: None
Lot
- Size: 0.57 Acres
- Features: Back Yard, Front Yard, Level
Details
- Additional structures: Shed(s)
- Parcel number: 17 003200010328
- Other equipment: Dehumidifier
- Horse amenities: None
Construction
Type & style
- Home type: SingleFamily
- Architectural style: Craftsman,Traditional
- Property subtype: Single Family Residence, Residential
Materials
- Brick, Frame, Wood Siding
- Foundation: Block
- Roof: Shingle
Condition
- Resale
- New construction: No
- Year built: 1970
Utilities & green energy
- Electric: Other
- Sewer: Public Sewer
- Water: Public
- Utilities for property: Other
Green energy
- Energy efficient items: None
- Energy generation: None
- Water conservation: Low-Flow Fixtures
Community & neighborhood
Security
- Security features: Security System Owned
Community
- Community features: None
Location
- Region: Sandy Springs
- Subdivision: Spalding Woods
HOA & financial
HOA
- Has HOA: No
Other
Other facts
- Road surface type: Asphalt
Price history
| Date | Event | Price |
|---|---|---|
| 11/6/2025 | Sold | $765,000+2%$270/sqft |
Source: | ||
| 10/21/2025 | Pending sale | $750,000$264/sqft |
Source: | ||
| 10/10/2025 | Listed for sale | $750,000+83.9%$264/sqft |
Source: | ||
| 5/19/2014 | Sold | $407,750-4%$144/sqft |
Source: | ||
| 4/23/2014 | Pending sale | $424,850$150/sqft |
Source: BHHS Georgia Properties-Cobb Roswell #5235963 Report a problem | ||
Public tax history
| Year | Property taxes | Tax assessment |
|---|---|---|
| 2024 | $6,195 +13.5% | $265,280 |
| 2023 | $5,456 +48.6% | $265,280 +28.6% |
| 2022 | $3,671 +1% | $206,360 +12.7% |
Find assessor info on the county website
Neighborhood: North Springs
Nearby schools
GreatSchools rating
- 6/10Woodland Elementary Charter SchoolGrades: PK-5Distance: 0.8 mi
- 5/10Sandy Springs Charter Middle SchoolGrades: 6-8Distance: 3.3 mi
- 6/10North Springs Charter High SchoolGrades: 9-12Distance: 0.4 mi
Schools provided by the listing agent
- Elementary: Woodland - Fulton
- Middle: Sandy Springs
- High: North Springs
Source: FMLS GA. This data may not be complete. We recommend contacting the local school district to confirm school assignments for this home.
Get a cash offer in 3 minutes
Find out how much your home could sell for in as little as 3 minutes with a no-obligation cash offer.
Estimated market value$759,700
Get a cash offer in 3 minutes
Find out how much your home could sell for in as little as 3 minutes with a no-obligation cash offer.
Estimated market value
$759,700
