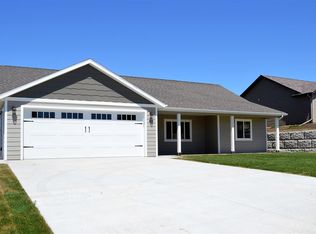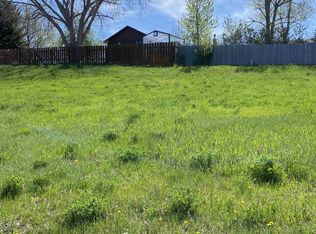Sold for $500,000
$500,000
805 Stone Ridge Dr, Belle Fourche, SD 57717
5beds
2,530sqft
Site Built
Built in 2022
9,583.2 Square Feet Lot
$508,700 Zestimate®
$198/sqft
$2,639 Estimated rent
Home value
$508,700
$483,000 - $534,000
$2,639/mo
Zestimate® history
Loading...
Owner options
Explore your selling options
What's special
Presented by Debbie Siemonsma of CENTURY 21 Spearfish Realty 605-641-1955. This is basically a brand new home! Construction completed summer of 2022. This home features an open concept, hickory cabinets, spacious pantry, hammered copper sinks, 5 bedrooms, 3 baths, and 3 garage stalls in Belle Fourche, SD. The bronze and rock finishes create a unique and attractive curb appeal. A covered front porch greets you before entering the living room featuring a 10' ceiling and stone fireplace. The main floor features 2 large bedrooms. One bedroom has a private ensuite and the other bedroom features a private outdoor entrance and wet bar. Second bedroom could be an office or main floor great room. The basement features 3 light and spacious bedrooms. Easy care, radiant heat, cement floors are throughout the home on both levels. A covered porch off the dining area is a perfect outdoor entertainment area. The yard landscaping includes 4 fruit trees (2 apple, 2 pear0, sprinkler system and a backyard with a chain link fenced. All 3 garages are finished and heated! For dog owners a doggie door entry system has been installed to allow your pooches into the house via a custom walkway. Midco currently being used. This home has all the benefits of new construction AND centrally located to community amenities.
Zillow last checked: 8 hours ago
Listing updated: June 30, 2023 at 08:12am
Listed by:
Debbie A Siemonsma,
Century 21 Spearfish Realty
Bought with:
Ashley Goodrich
RE/MAX In The Hills
Source: Mount Rushmore Area AOR,MLS#: 75880
Facts & features
Interior
Bedrooms & bathrooms
- Bedrooms: 5
- Bathrooms: 3
- Full bathrooms: 3
- Main level bathrooms: 2
- Main level bedrooms: 2
Primary bedroom
- Description: tiled shower
- Level: Main
- Area: 180
- Dimensions: 15 x 12
Bedroom 2
- Description: Exterior entrance, wetbar
- Level: Main
- Area: 247
- Dimensions: 19 x 13
Bedroom 3
- Level: Basement
- Area: 144
- Dimensions: 12 x 12
Bedroom 4
- Level: Basement
- Area: 143
- Dimensions: 13 x 11
Dining room
- Level: Main
- Area: 171
- Dimensions: 9 x 19
Kitchen
- Description: Large corner pantry
- Level: Main
- Dimensions: 11 x 12
Living room
- Description: 10' ceilings, gas frplace
- Level: Main
- Area: 416
- Dimensions: 26 x 16
Heating
- Natural Gas, Radiant Floor
Cooling
- Has cooling: Yes
Appliances
- Included: Dishwasher, Disposal, Refrigerator, Gas Range Oven, Microwave, Washer, Dryer, Water Softener Owned
- Laundry: Main Level
Features
- Wet Bar, Vaulted Ceiling(s), Walk-In Closet(s), Ceiling Fan(s)
- Flooring: Stained Cement Floor
- Windows: Clad, Double Hung
- Basement: Full,Finished
- Number of fireplaces: 1
- Fireplace features: One, Gas Log, Living Room
Interior area
- Total structure area: 2,530
- Total interior livable area: 2,530 sqft
Property
Parking
- Total spaces: 3
- Parking features: Three Car, Attached, Garage Door Opener
- Attached garage spaces: 3
Features
- Patio & porch: Covered Deck, Covered Stoop
- Exterior features: Sprinkler System
- Fencing: Chain Link
Lot
- Size: 9,583 sqft
- Features: Corner Lot, Lawn, Rock, Trees
Details
- Parcel number: 15580415
Construction
Type & style
- Home type: SingleFamily
- Architectural style: Raised Ranch
- Property subtype: Site Built
Materials
- Frame
- Foundation: Poured Concrete Fd., Insulated Concrete
- Roof: Composition
Condition
- Year built: 2022
Utilities & green energy
- Utilities for property: Cable
Community & neighborhood
Security
- Security features: Smoke Detector(s), Radon Mitigation Services
Location
- Region: Belle Fourche
- Subdivision: Ridge View
Other
Other facts
- Listing terms: Cash,New Loan
- Road surface type: Paved
Price history
| Date | Event | Price |
|---|---|---|
| 6/30/2023 | Sold | $500,000-2%$198/sqft |
Source: | ||
| 5/12/2023 | Contingent | $510,000$202/sqft |
Source: | ||
| 5/1/2023 | Listed for sale | $510,000+2.2%$202/sqft |
Source: | ||
| 7/5/2022 | Sold | $499,000$197/sqft |
Source: | ||
| 6/1/2022 | Contingent | $499,000$197/sqft |
Source: | ||
Public tax history
| Year | Property taxes | Tax assessment |
|---|---|---|
| 2025 | $6,832 +17.1% | $581,349 +9.4% |
| 2024 | $5,833 +1022.3% | $531,522 +23.6% |
| 2023 | $520 -10.6% | $430,132 +1409.2% |
Find assessor info on the county website
Neighborhood: 57717
Nearby schools
GreatSchools rating
- 5/10South Park Elementary - 03Grades: 1-4Distance: 0.4 mi
- 6/10Belle Fourche Middle School - 07Grades: 5-8Distance: 0.6 mi
- 4/10Belle Fourche High School - 01Grades: 9-12Distance: 0.8 mi

Get pre-qualified for a loan
At Zillow Home Loans, we can pre-qualify you in as little as 5 minutes with no impact to your credit score.An equal housing lender. NMLS #10287.


