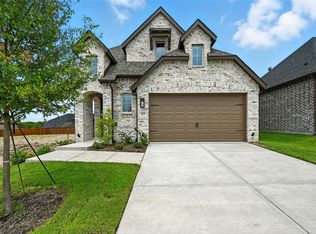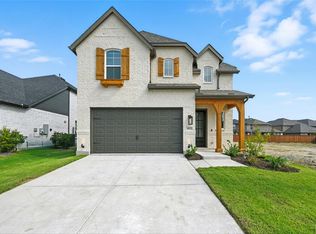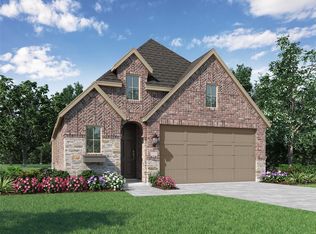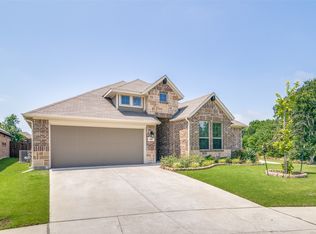Sold on 12/08/25
Price Unknown
805 Stone Grove Rd, Lavon, TX 75166
4beds
2,358sqft
Single Family Residence
Built in 2025
4,791.6 Square Feet Lot
$428,900 Zestimate®
$--/sqft
$2,594 Estimated rent
Home value
$428,900
$407,000 - $450,000
$2,594/mo
Zestimate® history
Loading...
Owner options
Explore your selling options
What's special
MLS# 20883621 - Built by Highland Homes - September completion! ~ Included Upgrades Bedroom wBath, Bay Window in Primary Bedroom, Extended Outdoor Living, Fireplace (at Family Room), Primary Bath - Freestanding Tub wShower, Primary Bath Dropped Shower Pan - 42x42 - Option 1, Ktichen: Optional Upper Cabinets Stain!
Zillow last checked: 8 hours ago
Listing updated: December 09, 2025 at 09:56am
Listed by:
Dina Verteramo 0523468 888-524-3182,
HIGHLAND HOMES REALTY 888-524-3182
Bought with:
Fumi Bamgboye
Townview, REALTORS
Source: NTREIS,MLS#: 20883621
Facts & features
Interior
Bedrooms & bathrooms
- Bedrooms: 4
- Bathrooms: 4
- Full bathrooms: 3
- 1/2 bathrooms: 1
Primary bedroom
- Features: Dual Sinks, En Suite Bathroom, Separate Shower, Walk-In Closet(s)
- Level: First
- Dimensions: 17 x 13
Bedroom
- Level: Second
- Dimensions: 11 x 10
Bedroom
- Level: Second
- Dimensions: 11 x 10
Bedroom
- Level: Second
- Dimensions: 11 x 11
Kitchen
- Features: Kitchen Island, Pantry, Solid Surface Counters, Walk-In Pantry
- Level: First
- Dimensions: 14 x 13
Living room
- Level: First
- Dimensions: 16 x 15
Heating
- Central, Natural Gas
Cooling
- Central Air, Electric
Appliances
- Included: Some Gas Appliances, Dishwasher, Electric Oven, Gas Cooktop, Disposal, Microwave, Plumbed For Gas, Tankless Water Heater
- Laundry: Electric Dryer Hookup, Laundry in Utility Room
Features
- High Speed Internet, Kitchen Island, Pantry, Vaulted Ceiling(s), Walk-In Closet(s)
- Flooring: Carpet, Tile, Vinyl
- Has basement: No
- Number of fireplaces: 1
- Fireplace features: Family Room, Gas, Glass Doors, Gas Log, Gas Starter, Masonry, Ventless
Interior area
- Total interior livable area: 2,358 sqft
Property
Parking
- Total spaces: 2
- Parking features: Door-Single, Garage Faces Front, Garage, Garage Door Opener, Side By Side
- Attached garage spaces: 2
Features
- Levels: Two
- Stories: 2
- Patio & porch: Covered
- Pool features: None, Community
- Fencing: Wood,Wrought Iron
Lot
- Size: 4,791 sqft
- Features: Interior Lot, Landscaped, Subdivision, Sprinkler System
Details
- Parcel number: 2913683
Construction
Type & style
- Home type: SingleFamily
- Architectural style: Traditional,Detached
- Property subtype: Single Family Residence
Materials
- Brick, Wood Siding
- Foundation: Slab
- Roof: Composition
Condition
- New construction: Yes
- Year built: 2025
Utilities & green energy
- Utilities for property: Natural Gas Available, Municipal Utilities, Overhead Utilities, Sewer Available, Separate Meters, Underground Utilities, Water Available
Green energy
- Energy efficient items: Insulation, Rain/Freeze Sensors
- Indoor air quality: Ventilation
Community & neighborhood
Security
- Security features: Carbon Monoxide Detector(s), Smoke Detector(s)
Community
- Community features: Clubhouse, Pool, Community Mailbox, Curbs, Sidewalks
Location
- Region: Lavon
- Subdivision: Hillstead
HOA & financial
HOA
- Has HOA: Yes
- HOA fee: $950 annually
- Services included: All Facilities
- Association name: Legacy Southwest
- Association phone: 214-705-1615
Price history
| Date | Event | Price |
|---|---|---|
| 12/8/2025 | Sold | -- |
Source: NTREIS #20883621 | ||
| 11/8/2025 | Pending sale | $429,000$182/sqft |
Source: NTREIS #20883621 | ||
| 11/4/2025 | Price change | $429,000-2.3%$182/sqft |
Source: NTREIS #20883621 | ||
| 10/22/2025 | Price change | $439,000-2.2%$186/sqft |
Source: NTREIS #20883621 | ||
| 10/2/2025 | Price change | $449,000-2.2%$190/sqft |
Source: NTREIS #20883621 | ||
Public tax history
| Year | Property taxes | Tax assessment |
|---|---|---|
| 2025 | -- | $97,500 |
Find assessor info on the county website
Neighborhood: 75166
Nearby schools
GreatSchools rating
- 4/10Nesmith Elementary SchoolGrades: PK-5Distance: 0.6 mi
- NABraves AcademyGrades: 3-11Distance: 4.8 mi
- 5/10Community High SchoolGrades: 9-12Distance: 4.6 mi
Schools provided by the listing agent
- Elementary: Akin
- High: Wylie East
- District: Wylie ISD
Source: NTREIS. This data may not be complete. We recommend contacting the local school district to confirm school assignments for this home.
Get a cash offer in 3 minutes
Find out how much your home could sell for in as little as 3 minutes with a no-obligation cash offer.
Estimated market value
$428,900
Get a cash offer in 3 minutes
Find out how much your home could sell for in as little as 3 minutes with a no-obligation cash offer.
Estimated market value
$428,900



