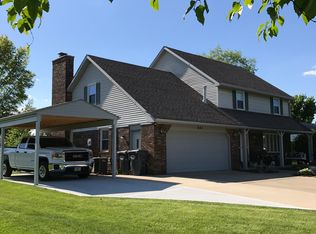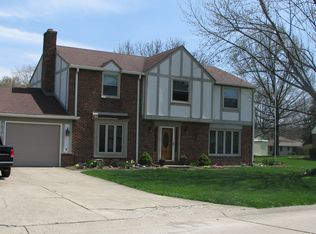Sold
$252,500
805 Stewart Rd, Anderson, IN 46012
3beds
1,650sqft
Residential, Single Family Residence
Built in 1979
0.34 Acres Lot
$268,200 Zestimate®
$153/sqft
$1,642 Estimated rent
Home value
$268,200
$223,000 - $322,000
$1,642/mo
Zestimate® history
Loading...
Owner options
Explore your selling options
What's special
Welcome to your next home! One owner brick ranch offering 1650 square feet of living space. This lovely 3 bedroom, 2 bath home offering added sunroom with an abundance of windows to allow you to enjoy the back yard. Storage shed for all your extra lawn items and fenced. Large entry foyer, the kitchen is open to the dining room perfect for hosting the game and enjoying your family and friends. 2 car attached garage and oversized concrete drive are just a few of the many extras this home has to offer.
Zillow last checked: 8 hours ago
Listing updated: May 21, 2025 at 03:06pm
Listing Provided by:
Lisa Jines-Plessinger 317-771-8845,
Cutting Edge Realty and Auctioneer Services
Bought with:
Dan Moran
Moran Real Estate Group
Source: MIBOR as distributed by MLS GRID,MLS#: 22027686
Facts & features
Interior
Bedrooms & bathrooms
- Bedrooms: 3
- Bathrooms: 2
- Full bathrooms: 2
- Main level bathrooms: 2
- Main level bedrooms: 3
Primary bedroom
- Features: Carpet
- Level: Main
- Dimensions: 10/12
Bedroom 2
- Features: Carpet
- Level: Main
- Area: 90 Square Feet
- Dimensions: 9x10
Bedroom 3
- Features: Carpet
- Level: Main
- Area: 100 Square Feet
- Dimensions: 10x10
Family room
- Features: Carpet
- Level: Main
- Area: 187 Square Feet
- Dimensions: 11x17
Foyer
- Features: Tile-Ceramic
- Level: Main
- Area: 42 Square Feet
- Dimensions: 06x07
Kitchen
- Features: Vinyl
- Level: Main
- Area: 187 Square Feet
- Dimensions: 11x17
Living room
- Features: Carpet
- Level: Main
- Area: 165 Square Feet
- Dimensions: 11x15
Sun room
- Features: Carpet
- Level: Main
- Area: 168 Square Feet
- Dimensions: 12x14
Heating
- Forced Air, Natural Gas
Appliances
- Included: Dishwasher
- Laundry: Connections All, Laundry Closet
Features
- Attic Pull Down Stairs, Entrance Foyer, Ceiling Fan(s), Hardwood Floors
- Flooring: Hardwood
- Windows: Screens, Storm Window(s), Windows Vinyl
- Has basement: No
- Attic: Pull Down Stairs
- Number of fireplaces: 1
- Fireplace features: Family Room
Interior area
- Total structure area: 1,650
- Total interior livable area: 1,650 sqft
Property
Parking
- Total spaces: 2
- Parking features: Attached
- Attached garage spaces: 2
- Details: Garage Parking Other(Finished Garage, Garage Door Opener, Service Door)
Features
- Levels: One
- Stories: 1
- Patio & porch: Covered, Glass Enclosed
- Fencing: Fenced
Lot
- Size: 0.34 Acres
Details
- Additional structures: Barn Mini
- Parcel number: 481204400051000033
- Special conditions: As Is,Estate,Sales Disclosure Not Required
- Horse amenities: None
Construction
Type & style
- Home type: SingleFamily
- Architectural style: Ranch
- Property subtype: Residential, Single Family Residence
Materials
- Brick
- Foundation: Slab
Condition
- New construction: No
- Year built: 1979
Utilities & green energy
- Water: Community Water
Community & neighborhood
Location
- Region: Anderson
- Subdivision: Scots Glen
Price history
| Date | Event | Price |
|---|---|---|
| 5/2/2025 | Sold | $252,500+1.2%$153/sqft |
Source: | ||
| 4/14/2025 | Pending sale | $249,500$151/sqft |
Source: | ||
Public tax history
| Year | Property taxes | Tax assessment |
|---|---|---|
| 2024 | $1,149 -16.1% | $186,300 +9.1% |
| 2023 | $1,369 +20.9% | $170,800 +0.7% |
| 2022 | $1,132 +52.1% | $169,600 +11.1% |
Find assessor info on the county website
Neighborhood: 46012
Nearby schools
GreatSchools rating
- 3/10Eastside Elementary SchoolGrades: K-4Distance: 2.6 mi
- 5/10Highland Jr High SchoolGrades: 7-8Distance: 1.1 mi
- 3/10Anderson High SchoolGrades: 9-12Distance: 5.2 mi
Schools provided by the listing agent
- Elementary: Tenth Street Elementary School
- Middle: Highland Middle School
- High: Anderson High School
Source: MIBOR as distributed by MLS GRID. This data may not be complete. We recommend contacting the local school district to confirm school assignments for this home.
Get a cash offer in 3 minutes
Find out how much your home could sell for in as little as 3 minutes with a no-obligation cash offer.
Estimated market value$268,200
Get a cash offer in 3 minutes
Find out how much your home could sell for in as little as 3 minutes with a no-obligation cash offer.
Estimated market value
$268,200

